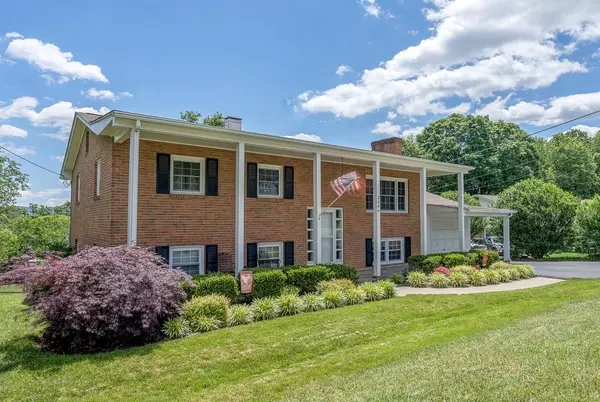For more information regarding the value of a property, please contact us for a free consultation.
3044 Stoneybrook DR Roanoke, VA 24018
Want to know what your home might be worth? Contact us for a FREE valuation!

Our team is ready to help you sell your home for the highest possible price ASAP
Key Details
Sold Price $249,950
Property Type Single Family Home
Sub Type Single Family Residence
Listing Status Sold
Purchase Type For Sale
Square Footage 2,281 sqft
Price per Sqft $109
Subdivision Castle Rock Farms
MLS Listing ID 869647
Sold Date 07/16/20
Style Split-Foyer
Bedrooms 4
Full Baths 2
Construction Status Completed
Abv Grd Liv Area 1,341
Year Built 1963
Annual Tax Amount $2,146
Lot Size 0.450 Acres
Acres 0.45
Property Description
This 4 BR, 2 BA Home with Lots of Recent Updates in Hidden Valley School District Won't Last Long. Recently Updated Kitchen with New Cabinets, Spice Rack, Stainless Appliances & Granite, Updated Bathrooms with Tile Showers, Spacious Bedrooms, New Hot Water Heater and New Roof in 2019. Updated 200 AMP Electric Panel. Garage with Workshop. Large Driveway with Extra Parking Pad to Left of Front Yard. Hardwood Floors Refinished in 2013. Large Fenced Yard with plenty of room for Recreation, Sports and Entertaining. DUE TO COVID-19 PLEASE WEAR A MASK, GLOVES AND TOUCH AS LITTLE AS POSSIBLE WHEN TOURING THE HOME. SELLER WILL HAVE LIGHTS ON.
Location
State VA
County Roanoke County
Area 0230 - Roanoke County - South
Rooms
Basement Walkout - Full
Interior
Interior Features Ceiling Fan, Fireplace Screen, Masonry Fireplace, Storage, Walk-in-Closet
Heating Baseboard Gas
Cooling Central Cooling
Flooring Carpet, Tile - i.e. ceramic, Vinyl, Wood
Fireplaces Number 2
Fireplaces Type Family Room, Living Room
Appliance Dishwasher, Disposer, Microwave Oven (Built In), Range Electric, Refrigerator
Exterior
Exterior Feature Fenced Yard, Garden Space, Patio, Paved Driveway, Storage Shed
Garage Garage Attached
Pool Fenced Yard, Garden Space, Patio, Paved Driveway, Storage Shed
View Mountain, Sunrise, Sunset
Building
Lot Description Level Lot
Story Split-Foyer
Sewer Public Sewer
Water Public Water
Construction Status Completed
Schools
Elementary Schools Oak Grove
Middle Schools Hidden Valley
High Schools Hidden Valley
Others
Tax ID 076.03-01-14.00-0000
Read Less
Bought with RE/MAX ALL POINTS
GET MORE INFORMATION




