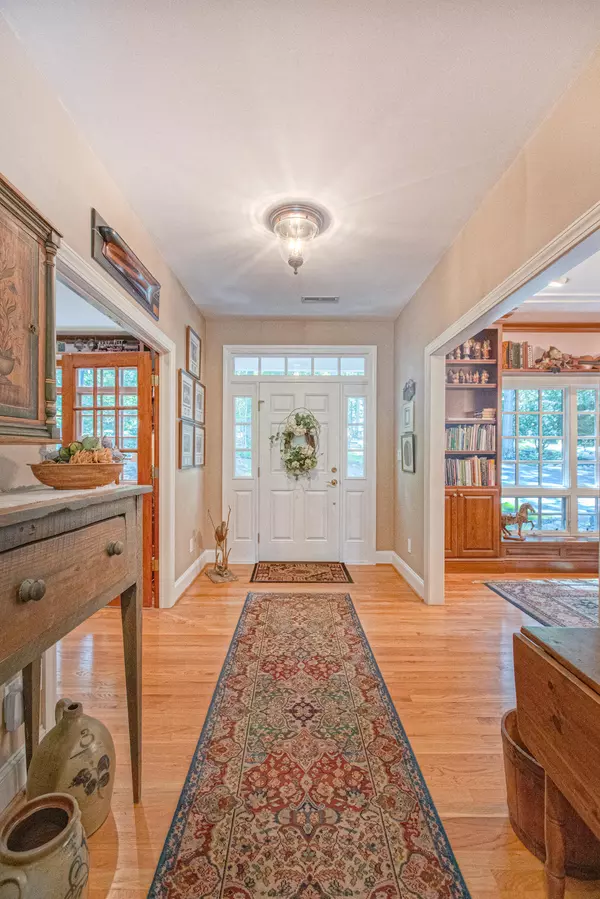For more information regarding the value of a property, please contact us for a free consultation.
480 Waverly LN Moneta, VA 24121
Want to know what your home might be worth? Contact us for a FREE valuation!

Our team is ready to help you sell your home for the highest possible price ASAP
Key Details
Sold Price $1,035,000
Property Type Single Family Home
Sub Type Single Family Residence
Listing Status Sold
Purchase Type For Sale
Square Footage 4,762 sqft
Price per Sqft $217
Subdivision Waverly
MLS Listing ID 870237
Sold Date 09/11/20
Style Ranch
Bedrooms 4
Full Baths 3
Half Baths 1
Construction Status Completed
Abv Grd Liv Area 2,612
Year Built 2001
Annual Tax Amount $5,938
Lot Size 0.700 Acres
Acres 0.7
Property Description
Beautiful Waverly Home with great lot, oversize dock w/ powerboat and sailboat hoists and deep water. One floor living with Cathedral Ceiling Great Room, Master Bedroom and Bath with an attached 4-season year-round Sunroom. The Entry Level also has a Laundry, Office, Dining Room with Butlers Pantry and Eat-in Gourmet Kitchen that leads to a composite deck with a Sunbrella Awning overlooking the exquisitely ''Master Gardner'' landscaped backyard and dock. The Lower level has a Family Room with WetBar and Dishwasher, two Bedrooms, Two Full Bathrooms and an additional Bedroom or Craft Room. French doors open to a covered patio with easy access to the water. The current owners would prefer to occupy the house until late November when their new home will be completed..
Location
State VA
County Franklin County
Area 0490 - Sml Franklin County
Zoning R-1
Body of Water Smith Mtn Lake
Rooms
Basement Walkout - Full
Interior
Interior Features All Drapes, Audio-Video Wired, Book Shelves, Breakfast Area, Cathedral Ceiling, Ceiling Fan, Gas Log Fireplace
Heating Ductless, Heat Pump Electric
Cooling Central Cooling, Ductless, Heat Pump Electric
Flooring Carpet, Tile - i.e. ceramic, Wood
Fireplaces Number 2
Fireplaces Type Family Room, Great Room
Appliance Cook Top, Dishwasher, Down Draft Ventilation, Garage Door Opener, Microwave Oven (Built In), Refrigerator, Wall Oven
Exterior
Exterior Feature Covered Porch, Deck, Paved Driveway, Screened Porch, Sunroom
Garage Garage Attached
Pool Covered Porch, Deck, Paved Driveway, Screened Porch, Sunroom
Community Features Common Pool, Tennis
Amenities Available Common Pool, Tennis
Waterfront Description Waterfront Property
View Lake, Sunset
Building
Lot Description Gentle Slope, Views
Story Ranch
Sewer Private Septic - 3BR
Water Public Water
Construction Status Completed
Schools
Elementary Schools Dudley
Middle Schools Ben Franklin Middle
High Schools Franklin County
Others
Tax ID 0481006600
Read Less
Bought with RE/MAX LAKEFRONT REALTY INC
GET MORE INFORMATION




