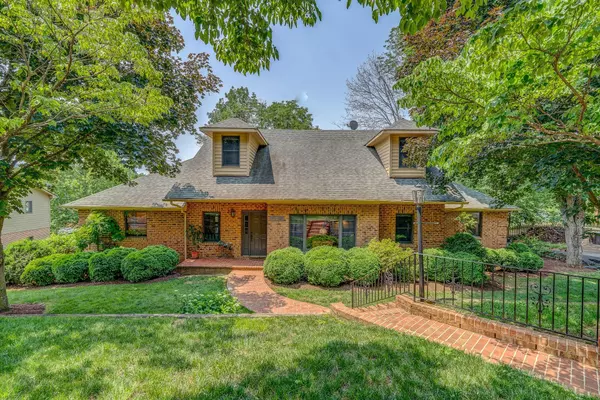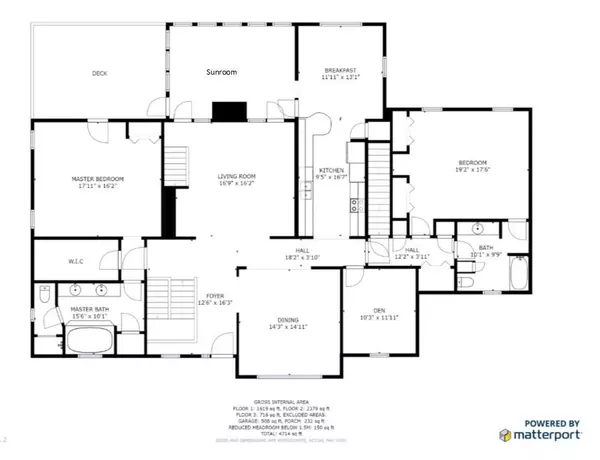For more information regarding the value of a property, please contact us for a free consultation.
924 Kenbridge PL Salem, VA 24153
Want to know what your home might be worth? Contact us for a FREE valuation!

Our team is ready to help you sell your home for the highest possible price ASAP
Key Details
Sold Price $440,000
Property Type Single Family Home
Sub Type Single Family Residence
Listing Status Sold
Purchase Type For Sale
Square Footage 5,388 sqft
Price per Sqft $81
Subdivision Stonegate
MLS Listing ID 870569
Sold Date 01/27/21
Style 1.5 Story
Bedrooms 5
Full Baths 3
Half Baths 1
Construction Status Completed
Abv Grd Liv Area 4,005
Year Built 1988
Annual Tax Amount $5,227
Property Description
JUST REDUCED by $25,000!! @5300 Sq Ft of Living Space! Perfect Salem location, within walking distance to a pool, golf course, and Downtown Salem! The Main Level has 2 MASTER SUITES , LR, Formal DR, Office, and Tiled Sunroom adjacent to a Spacious Kitchen w/ breakfast room and pantry. New Wood Flooring in Kitchen, Hardwood Flooring in LR and Formal DR. The lower level could be used as In-Law quarters complete w/ KITCHENETTE (includes stove and refrigerator)Family Rm w/fireplace/ 2 add'tl Bedrooms & Full Bath! Ideal home for Quarantine too! This beautiful home will accommodate the largest of families. Upper level can be used as a bedroom/ in home virtual learning center/office/ art studio/crafts/etc. w/ half bath & rough-in for full. Security alarm,central vac, LL heat pump new in 2019.
Location
State VA
County City Of Salem
Area 0300 - City Of Salem
Zoning RSF
Rooms
Basement Walkout - Full
Interior
Interior Features Alarm, All Drapes, Breakfast Area, Ceiling Fan, Masonry Fireplace, Storage, Walk-in-Closet
Heating Baseboard Electric, Heat Pump Electric, Zoned Heat
Cooling Heat Pump Electric, Zoned Cooling
Flooring Carpet, Tile - i.e. ceramic, Wood
Fireplaces Number 1
Fireplaces Type Family Room
Appliance Central Vacuum, Clothes Dryer, Clothes Washer, Cook Top, Dishwasher, Garage Door Opener, Refrigerator, Sump Pump, Wall Oven
Exterior
Exterior Feature Covered Porch, Deck, Patio, Paved Driveway, Sunroom
Garage Garage Under
Pool Covered Porch, Deck, Patio, Paved Driveway, Sunroom
Building
Lot Description Gentle Slope, Wooded
Story 1.5 Story
Sewer Public Sewer
Water Public Water
Construction Status Completed
Schools
Elementary Schools West Salem
Middle Schools Andrew Lewis
High Schools Salem High
Others
Tax ID 64-2-2
Read Less
Bought with LICHTENSTEIN ROWAN, REALTORS(r)
GET MORE INFORMATION




