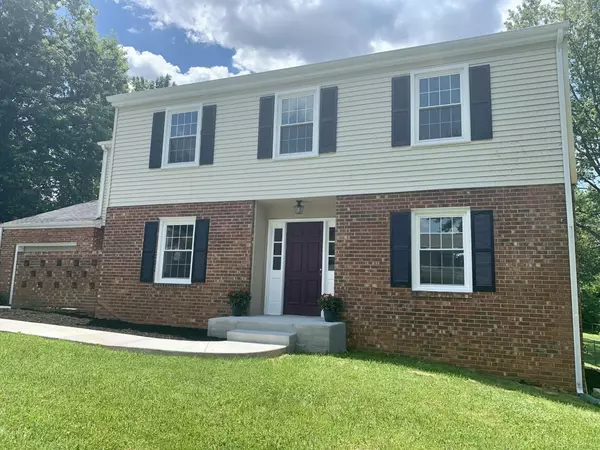For more information regarding the value of a property, please contact us for a free consultation.
5118 Wipledale AVE Roanoke, VA 24019
Want to know what your home might be worth? Contact us for a FREE valuation!

Our team is ready to help you sell your home for the highest possible price ASAP
Key Details
Sold Price $253,000
Property Type Single Family Home
Sub Type Single Family Residence
Listing Status Sold
Purchase Type For Sale
Square Footage 2,584 sqft
Price per Sqft $97
Subdivision North Lakes
MLS Listing ID 870774
Sold Date 08/07/20
Style 2 Story
Bedrooms 3
Full Baths 2
Half Baths 1
Construction Status Completed
Abv Grd Liv Area 1,816
Year Built 1968
Annual Tax Amount $2,186
Lot Size 0.260 Acres
Acres 0.26
Property Description
Don't miss this updated home located in a beautiful Roanoke County neighborhood & minutes from the interstate! This two-story home features 3BR's, 2.5 baths w/ a possible 4th bedroom. Step into the entry-foyer and be greeted by the refinished hardwoods & fresh paint throughout. The formal dining room shows off a large sun-drenched picture window & leads you into the kitchen & mudroom. The Kitchen will boast new SS appliances & ceramic tile. The expansive living room is great for entertaining & features a stone gas fireplace. All bedrooms are on the upper-level including the spacious master suite. The master bath features an all new tile shower, and two new modern vanity's. Enjoy all new windows, deck, interior doors, furnace, garage door & 2 yr old roof. House still under renovation.
Location
State VA
County Roanoke County
Area 0210 - Roanoke County - North
Zoning R1
Rooms
Basement Walkout - Full
Interior
Interior Features Ceiling Fan, Gas Log Fireplace
Heating Forced Air Gas
Cooling Central Cooling
Flooring Tile - i.e. ceramic, Wood
Fireplaces Type Family Room
Appliance Dishwasher, Disposer, Microwave Oven (Built In), Range Electric
Exterior
Exterior Feature Deck, Patio, Paved Driveway
Garage Garage Attached
Pool Deck, Patio, Paved Driveway
Building
Lot Description Level Lot
Story 2 Story
Sewer Public Sewer
Water Public Water
Construction Status Completed
Schools
Elementary Schools Glen Cove
Middle Schools Northside
High Schools Northside
Others
Tax ID 037.13-02-15.00-0000
Read Less
Bought with BERKSHIRE HATHAWAY HOMESERVICES PREMIER, REALTORS(r) - NORTH
GET MORE INFORMATION


