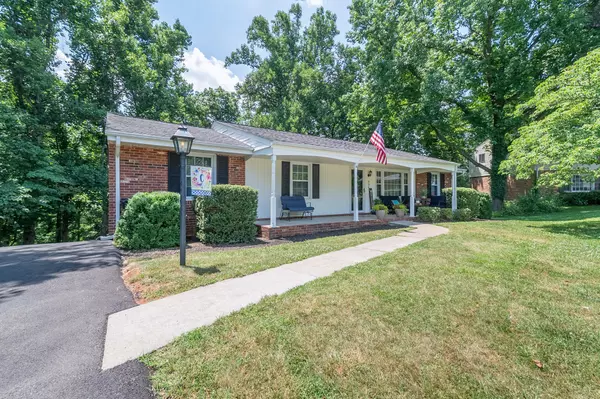For more information regarding the value of a property, please contact us for a free consultation.
839 Halifax CIR Vinton, VA 24179
Want to know what your home might be worth? Contact us for a FREE valuation!

Our team is ready to help you sell your home for the highest possible price ASAP
Key Details
Sold Price $215,000
Property Type Single Family Home
Sub Type Single Family Residence
Listing Status Sold
Purchase Type For Sale
Square Footage 2,014 sqft
Price per Sqft $106
Subdivision Montgomery Village
MLS Listing ID 871065
Sold Date 08/14/20
Style 1 Story,Ranch
Bedrooms 3
Full Baths 2
Construction Status Completed
Abv Grd Liv Area 1,442
Year Built 1971
Annual Tax Amount $2,060
Lot Size 0.370 Acres
Acres 0.37
Property Description
This meticulously maintained brick ranch is everything you could ask for!After a long day of moving in, get your sweet tea and relax on your beautiful covered front patio. Watch the kids ride their bikes in the cul-de-sac or play ball on the newly paved driveway! This three-bedroom, two-bath home features a spacious living room with a gas fireplace, eat-in kitchen with stainless steel appliances and gorgeous Corian countertops, and a formal dining room. The master en-suite has been beautifully renovated by Re-Bath, and each bedroom closet has a custom organizational system. Other wonderful features include replacement windows and blinds, an upgraded electrical panel, a brand new water softener system and french doors in the basement leading to a second covered patio! Finished Basement.
Location
State VA
County Roanoke County
Area 0220 - Roanoke County - East
Rooms
Basement Full Basement
Interior
Interior Features Breakfast Area, Gas Log Fireplace, Wet Bar
Heating Forced Air Gas
Cooling Heat Pump Electric
Flooring Carpet, Laminate, Tile - i.e. ceramic
Fireplaces Number 2
Fireplaces Type Den, Living Room
Appliance Dishwasher, Disposer, Range Electric, Refrigerator
Exterior
Exterior Feature Deck, Fenced Yard, Garden Space, Paved Driveway
Pool Deck, Fenced Yard, Garden Space, Paved Driveway
Building
Story 1 Story, Ranch
Sewer Public Sewer
Water Public Water
Construction Status Completed
Schools
Elementary Schools W. E. Cundiff
Middle Schools William Byrd
High Schools William Byrd
Others
Tax ID 071.10-02-18.00-0000
Read Less
Bought with THE REAL ESTATE GROUP
GET MORE INFORMATION




