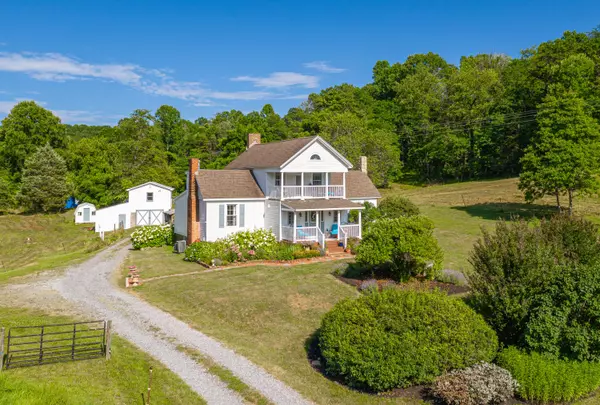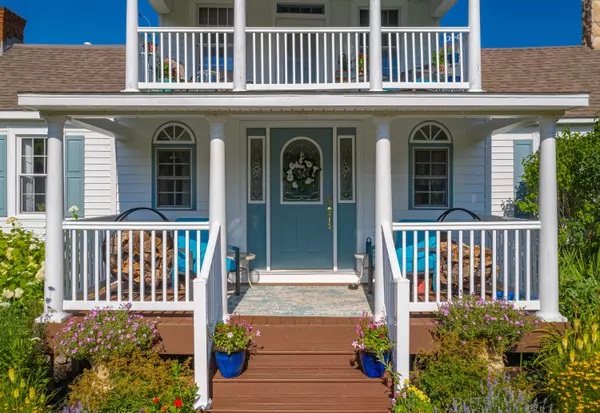For more information regarding the value of a property, please contact us for a free consultation.
6098 Old Fincastle RD Fincastle, VA 24090
Want to know what your home might be worth? Contact us for a FREE valuation!

Our team is ready to help you sell your home for the highest possible price ASAP
Key Details
Sold Price $460,000
Property Type Single Family Home
Sub Type Single Family Residence
Listing Status Sold
Purchase Type For Sale
Square Footage 2,068 sqft
Price per Sqft $222
MLS Listing ID 871169
Sold Date 09/30/20
Style 2 Story
Bedrooms 4
Full Baths 2
Construction Status Completed
Abv Grd Liv Area 2,068
Year Built 1880
Annual Tax Amount $2,778
Lot Size 54.120 Acres
Acres 54.12
Property Description
Rare opportunity horse farm just outside of Fincastle. Misty Meadows Farm features a completely renovated home built originally in 1880. Country charm with modern amenities. Privacy can be enjoyed from any of the four deck or porch spaces, including an upper and lower front porch, as well as two decks on the rear of the home. The barn features 3 stalls and a wash bay. An additional garage has an office the garage/workshop area as well as bays for farm equipment. 2 more buildings provide storage space. First floor master suite with 3 additional BRs upstairs. Updated kitchen, bathrooms, windows, roof, etc throughout. Lots of hardwood floors and natural light. Stream on property running along one side. Additional build site at rear. Natural gas furnace. Multiple fenced pastures.
Location
State VA
County Botetourt County
Area 0700 - Botetourt County
Zoning A1
Rooms
Basement Crawl Space
Interior
Interior Features Storage, Wood Stove
Heating Forced Air Gas
Cooling Central Cooling
Flooring Tile - i.e. ceramic, Wood
Fireplaces Type Family Room
Appliance Dishwasher, Microwave Oven (Built In), Range Gas, Refrigerator
Exterior
Exterior Feature Balcony, Barn, Covered Porch, Deck, Fenced Yard, Storage Shed
Garage Garage Detached
Pool Balcony, Barn, Covered Porch, Deck, Fenced Yard, Storage Shed
View Mountain
Building
Lot Description Gentle Slope, Varied
Story 2 Story
Sewer PrivSept-permit unav
Water Private Well
Construction Status Completed
Schools
Elementary Schools Eagle Rock
Middle Schools Central Academy
High Schools James River
Others
Tax ID 37-47 and 37-47A
Read Less
Bought with LONG & FOSTER - ROANOKE OFFICE
GET MORE INFORMATION




