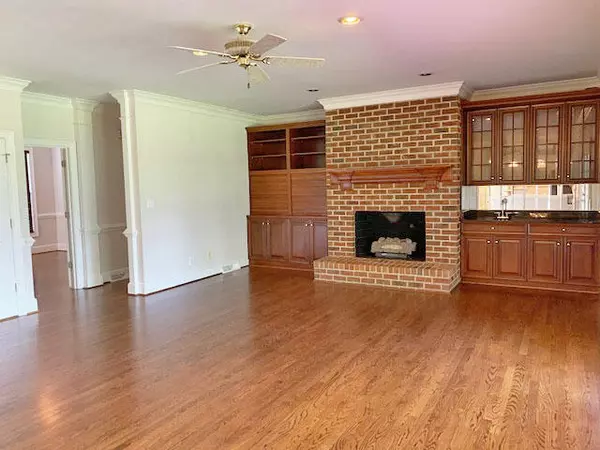For more information regarding the value of a property, please contact us for a free consultation.
1419 Lee Ford Camp RD Ridgeway, VA 24148
Want to know what your home might be worth? Contact us for a FREE valuation!

Our team is ready to help you sell your home for the highest possible price ASAP
Key Details
Sold Price $425,000
Property Type Single Family Home
Sub Type Single Family Residence
Listing Status Sold
Purchase Type For Sale
Square Footage 3,957 sqft
Price per Sqft $107
MLS Listing ID 871544
Sold Date 10/14/20
Style 2 Story
Bedrooms 5
Full Baths 4
Half Baths 1
Construction Status Completed
Abv Grd Liv Area 3,957
Year Built 1993
Annual Tax Amount $2,492
Lot Size 5.050 Acres
Acres 5.05
Property Description
Welcome home to this stately home w/ 4900+ SF. Built in 1993, this custom-built home is situated in rural setting on 5 ac of level land. Convenient to Martinsville & Eden, Greensboro.Enter the grand foyer w/ winding staircase. Main level features LR, DR, spacious well-appointed eat in kitchen. Family room w/ FP & wet bar. Step through french doors & experience relaxation & serenity on the huge screened porch w/ ceiling fans. The spacious master suite is also on the main level. Take the front staircase or rear kitchen stairs to 2nd floor with 4 BR, each w/walk-in closet, & shared Jack & Jill baths. Add'l room & walk-up attic could be easily finished! Bsmt w/family room/game room, wet bar, full bath. Double garage up, 1 car under. BU propane heat. Public water avail. See fact sheet (doc)
Location
State VA
County Henry County
Area 1400 - Henry County
Zoning A-1
Rooms
Basement Full Basement
Interior
Interior Features Ceiling Fan, Walk-in-Closet
Heating Heat Pump Electric
Cooling Heat Pump Electric, Zoned Cooling
Flooring Carpet, Tile - i.e. ceramic, Wood
Fireplaces Number 2
Appliance Dishwasher, Range Electric, Wall Oven
Exterior
Exterior Feature Paved Driveway, Screened Porch
Garage Garage Attached
Pool Paved Driveway, Screened Porch
Building
Story 2 Story
Sewer PrivSept-permit unkn
Water Private Well
Construction Status Completed
Schools
Elementary Schools Other - See Remarks
Middle Schools Other - See Remarks
High Schools Other - See Remarks
Others
Tax ID 71.3(001)000/079X
Read Less
Bought with Non-Member Transaction Office
GET MORE INFORMATION




