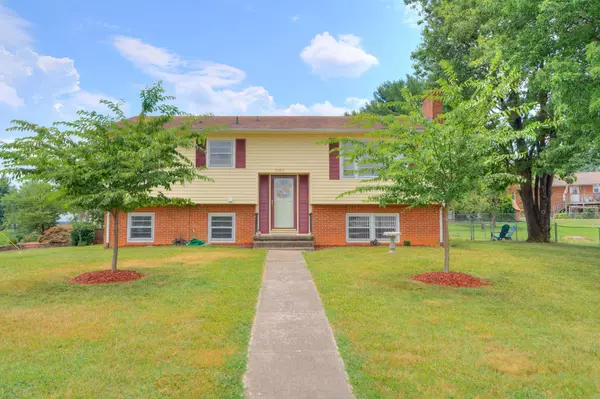For more information regarding the value of a property, please contact us for a free consultation.
5904 Wayburn DR Roanoke, VA 24019
Want to know what your home might be worth? Contact us for a FREE valuation!

Our team is ready to help you sell your home for the highest possible price ASAP
Key Details
Sold Price $202,400
Property Type Single Family Home
Sub Type Single Family Residence
Listing Status Sold
Purchase Type For Sale
Square Footage 1,848 sqft
Price per Sqft $109
Subdivision Montclair Estates
MLS Listing ID 871613
Sold Date 10/05/20
Style Split-Foyer
Bedrooms 4
Full Baths 2
Construction Status Completed
Abv Grd Liv Area 1,136
Year Built 1962
Annual Tax Amount $1,615
Lot Size 0.310 Acres
Acres 0.31
Property Description
This beautiful 4 bedroom home is move in ready! Enter via the split foyer onto hardwood floors and a large bright living room. The spacious eat in kitchen boasts tile floors, lots of counter space and a built in corner cabinet. Hardwood floors continue down the hall to three roomy bedrooms and a full updated tile bath. Downstairs are beautiful laminate floors and a cozy family room centered around a brick gas fire place. The fourth bedroom and updated full bath will make a great guest suite! Double sliding glass doors lead you out to a large concrete patio and huge fenced in yard, complete with storage shed. Large corner lot in a quiet subdivision, close to the city of Roanoke, local schools and area shopping. Easy access to I 81. This property won't last long- a must see!
Location
State VA
County Roanoke County
Area 0210 - Roanoke County - North
Rooms
Basement Full Basement
Interior
Interior Features Ceiling Fan, Gas Log Fireplace, Storage
Heating Gas - Natural
Cooling Central Cooling
Flooring Laminate, Tile - i.e. ceramic, Wood
Fireplaces Number 1
Fireplaces Type Family Room
Appliance Clothes Dryer, Clothes Washer, Dishwasher, Microwave Oven (Built In), Range Electric, Refrigerator
Exterior
Exterior Feature Fenced Yard, Patio, Paved Driveway, Storage Shed
Pool Fenced Yard, Patio, Paved Driveway, Storage Shed
View City
Building
Lot Description Level Lot
Story Split-Foyer
Sewer Public Sewer
Water Public Water
Construction Status Completed
Schools
Elementary Schools Glen Cove
Middle Schools Northside
High Schools Northside
Others
Tax ID 046.08-01-06.00-0000
Read Less
Bought with LICHTENSTEIN ROWAN, REALTORS(r)
GET MORE INFORMATION




