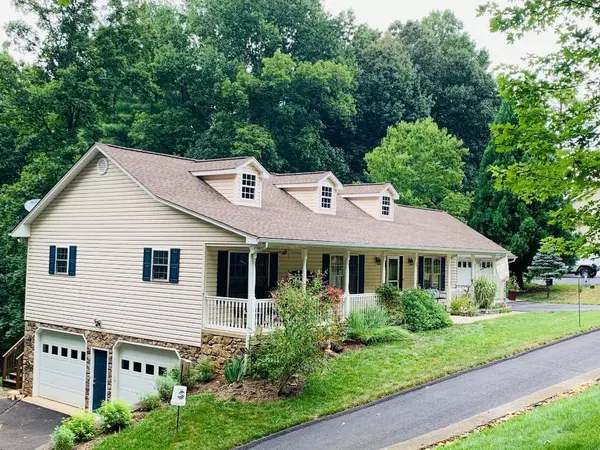For more information regarding the value of a property, please contact us for a free consultation.
205 Oak Crest DR Moneta, VA 24121
Want to know what your home might be worth? Contact us for a FREE valuation!

Our team is ready to help you sell your home for the highest possible price ASAP
Key Details
Sold Price $340,000
Property Type Single Family Home
Sub Type Single Family Residence
Listing Status Sold
Purchase Type For Sale
Square Footage 2,534 sqft
Price per Sqft $134
Subdivision Beechwood West
MLS Listing ID 871423
Sold Date 09/18/20
Style Ranch
Bedrooms 4
Full Baths 3
Construction Status Completed
Abv Grd Liv Area 1,594
Year Built 2005
Annual Tax Amount $1,278
Lot Size 1.160 Acres
Acres 1.16
Property Description
Contemporary ranch with lake access and main level living. 2 car garage on main level and 2 car garage on lower level with workshop area. Paved driveway. This home offers 4 bedrooms, 3 full baths, and approx. 2,534 sq. feet finished. Screened porch and deck that is weatherproofed underneath.. Great room w/cathedral ceiling, stone fireplace and wood floors. Updated kitchen w/quartz countertops, large island & stainless steel appliances. Master bedroom w/tray ceiling and walk-in closet. Master bath with jetted tub, shower & double vanity. Walkout level has family room w/built in bookshelves, full bath, bedroom, laminate flooring and ductless ac/heat system. Full front porch. Humidifier added to the heat pump. 22 kW Generac generator wi/auto transfer switch is included.
Location
State VA
County Bedford County
Area 0690 - Sml Bedford County
Body of Water Smith Mtn Lake
Rooms
Basement Walkout - Full
Interior
Interior Features Book Shelves, Breakfast Area, Cathedral Ceiling, Walk-in-Closet, Whirlpool Bath
Heating Ductless, Heat Pump Electric
Cooling Heat Pump Electric
Flooring Carpet, Laminate, Tile - i.e. ceramic, Wood
Fireplaces Number 1
Fireplaces Type Great Room
Appliance Clothes Dryer, Clothes Washer, Dishwasher, Range Electric, Refrigerator
Exterior
Exterior Feature Covered Porch, Deck, Patio, Screened Porch
Garage Garage Attached
Pool Covered Porch, Deck, Patio, Screened Porch
Community Features Beach Access, Tennis
Amenities Available Beach Access, Tennis
Waterfront Description Water Access Only
Building
Story Ranch
Sewer PrivSept-permit unav
Water Private Well
Construction Status Completed
Schools
Elementary Schools Goodview
Middle Schools Staunton River
High Schools Staunton River
Others
Tax ID 220B 6 173
Read Less
Bought with RE/MAX LAKEFRONT REALTY INC
GET MORE INFORMATION




