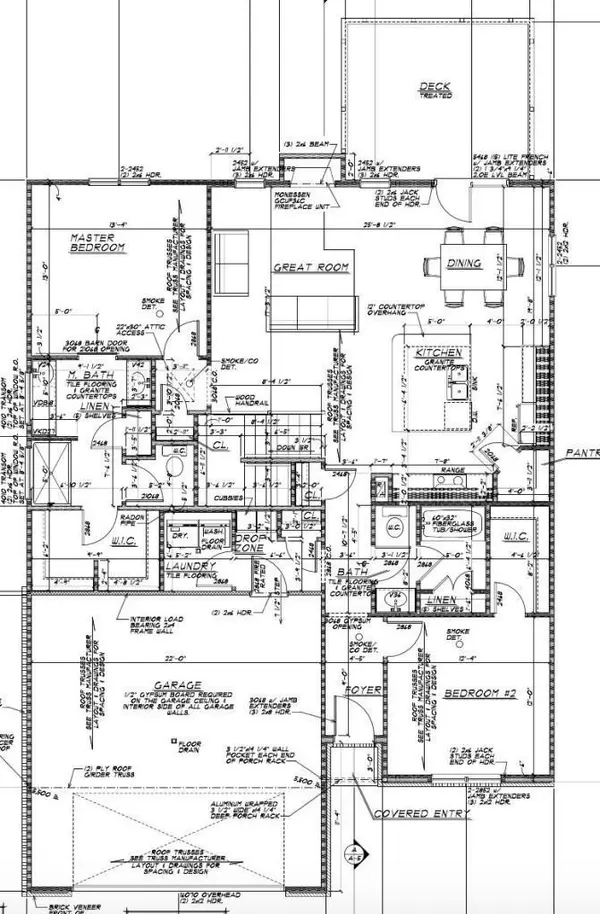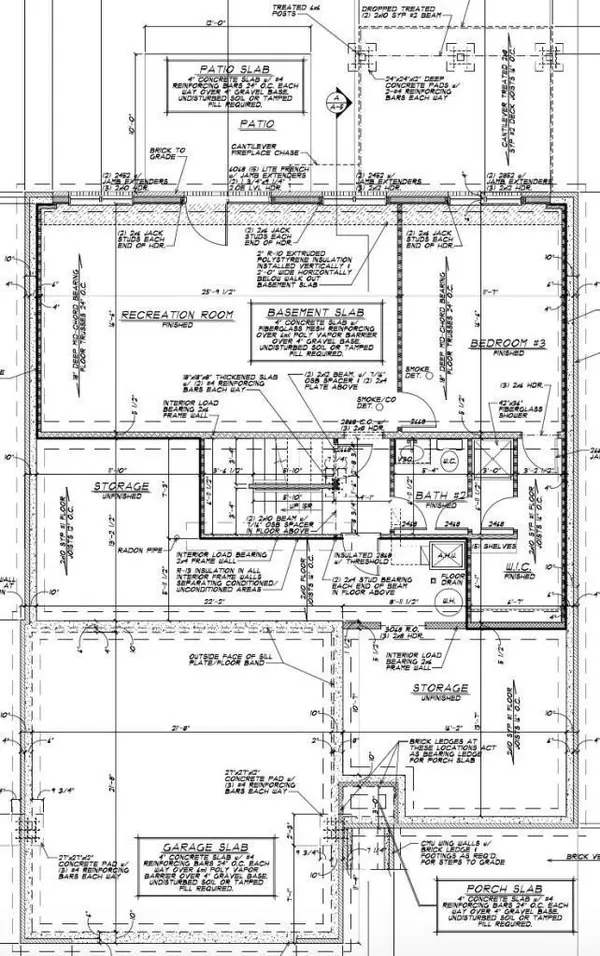For more information regarding the value of a property, please contact us for a free consultation.
300 Settlers RD Fincastle, VA 24090
Want to know what your home might be worth? Contact us for a FREE valuation!

Our team is ready to help you sell your home for the highest possible price ASAP
Key Details
Sold Price $450,125
Property Type Single Family Home
Sub Type Single Family Residence
Listing Status Sold
Purchase Type For Sale
Square Footage 2,558 sqft
Price per Sqft $175
Subdivision Santillane
MLS Listing ID 871809
Sold Date 06/08/21
Style 1 Story,Cottage
Bedrooms 3
Full Baths 3
Construction Status Under Construction
Abv Grd Liv Area 1,580
Year Built 2020
Annual Tax Amount $3,357
Lot Size 0.290 Acres
Acres 0.29
Property Description
Spacious and open one floor living plan for all lifestyles in convenient Botetourt location! This house has it all! Open Great Room/Dining/Kitchen concept with huge island. Walk in Mudroom/Drop Zone connected to laundry room. Owners' suite enjoys large bath with private water closet, walk in tiled shower, and boutique walk in closet. Second bedroom with access to full bath on main floor perfect for Den/Study/or Snore Suite! Finished lower level offers even more! Recreation Room, 3rd Bedroom and full bath. Beautiful views from Great Room, Owners Bedroom and Great Room await! Overlook the pastures to beautiful mountain views.Ready for Move in Mid May.
Location
State VA
County Botetourt County
Area 0700 - Botetourt County
Rooms
Basement Walkout - Full
Interior
Interior Features Breakfast Area, Gas Log Fireplace, Storage, Walk-in-Closet
Heating Forced Air Gas
Cooling Central Cooling
Flooring Carpet, Tile - i.e. ceramic, Wood
Fireplaces Number 1
Fireplaces Type Family Room
Appliance Dishwasher, Disposer, Garage Door Opener, Microwave Oven (Built In), Range Gas
Exterior
Exterior Feature Deck, Patio, Paved Driveway
Garage Garage Attached
Pool Deck, Patio, Paved Driveway
View Mountain
Building
Lot Description Gentle Slope, Views
Story 1 Story, Cottage
Sewer Public Sewer
Water Public Water
Construction Status Under Construction
Schools
Elementary Schools Breckinridge
Middle Schools Central Academy
High Schools James River
Others
Tax ID 73(14)2
Read Less
Bought with LONG & FOSTER - ROANOKE OFFICE
GET MORE INFORMATION




