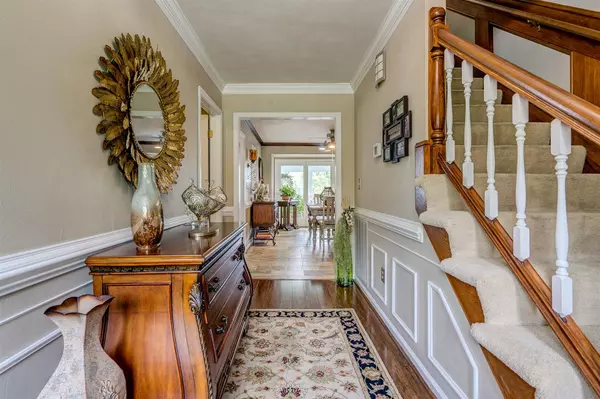For more information regarding the value of a property, please contact us for a free consultation.
6928 Louise CIR Salem, VA 24153
Want to know what your home might be worth? Contact us for a FREE valuation!

Our team is ready to help you sell your home for the highest possible price ASAP
Key Details
Sold Price $400,450
Property Type Single Family Home
Sub Type Single Family Residence
Listing Status Sold
Purchase Type For Sale
Square Footage 3,034 sqft
Price per Sqft $131
Subdivision Campbell Hills
MLS Listing ID 871966
Sold Date 09/15/20
Style Colonial
Bedrooms 3
Full Baths 2
Half Baths 1
Construction Status Completed
Abv Grd Liv Area 3,034
Year Built 1984
Annual Tax Amount $3,279
Lot Size 0.850 Acres
Acres 0.85
Property Description
Magnificent VIEW. House faces South. Remodeled Kitchen, quartz counter tops, cherry cabinets, soft close drawers, & upper remodeled bathrooms 2015, can lights in shower. Everything tops of the line. All brick except sun room is siding. Zoned heating & cooling. New Heat Pump Entry 5 years ago. New heat pump upper 3 yrs ago, Hardwood floors & carpet upstairs, engineered wood floors on try lvl, ceramic tile. New front door. Heavy Crown molding. Part of backyard fenced. Expensive Fence. Big Florida room. Has wall mounted heat pump. Master closet has built in cabinets. 4th bedroom made into laundry room, built in ironing board. 6 Panel Wood Doors.
Location
State VA
County Roanoke County
Area 0240 - Roanoke County - West
Rooms
Basement Slab
Interior
Interior Features All Drapes, Ceiling Fan, Gas Log Fireplace, Other - See Remarks, Skylight, Storage, Walk-in-Closet
Heating Heat Pump Electric
Cooling Heat Pump Electric
Flooring Carpet, Tile - i.e. ceramic, Wood
Fireplaces Number 1
Fireplaces Type Family Room
Appliance Dishwasher, Disposer, Garage Door Opener, Microwave Oven (Built In), Range Electric, Range Hood, Refrigerator
Exterior
Exterior Feature Deck, Fenced Yard, Patio, Paved Driveway, Screened Porch, Storage Shed, Sunroom
Garage Garage Attached
Pool Deck, Fenced Yard, Patio, Paved Driveway, Screened Porch, Storage Shed, Sunroom
View Mountain
Building
Lot Description Cleared
Story Colonial
Sewer PrivSept-permit unkn
Water Public Water
Construction Status Completed
Schools
Elementary Schools Glenvar
Middle Schools Glenvar
High Schools Glenvar
Others
Tax ID 072.02-01-30.00-0000
Read Less
Bought with LICHTENSTEIN ROWAN, REALTORS(r)
GET MORE INFORMATION




