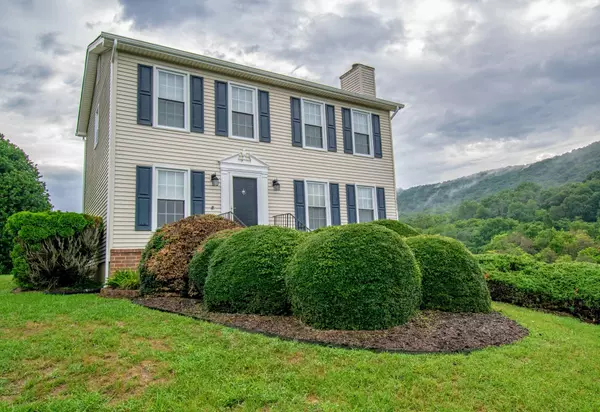For more information regarding the value of a property, please contact us for a free consultation.
3816 Praline PL Roanoke, VA 24012
Want to know what your home might be worth? Contact us for a FREE valuation!

Our team is ready to help you sell your home for the highest possible price ASAP
Key Details
Sold Price $272,000
Property Type Single Family Home
Sub Type Single Family Residence
Listing Status Sold
Purchase Type For Sale
Square Footage 2,060 sqft
Price per Sqft $132
Subdivision Glade Hill Estates
MLS Listing ID 872063
Sold Date 09/30/20
Style 2 Story
Bedrooms 3
Full Baths 2
Half Baths 2
Construction Status Completed
Abv Grd Liv Area 1,536
Year Built 1991
Annual Tax Amount $2,035
Lot Size 10,454 Sqft
Acres 0.24
Property Description
Gorgeous home with incredible views! Current owners have put in over $60,000 worth of updates including, new HVAC, newhot water heater, hardwood floors, appliances, renovated kitchen and bathrooms, and much more. The roof and windows were replaced in 2007. Entry levelfeatures living room with fireplace, half bath, dinning room that flows to eat in kitchen, and access to deck. Upstairs boasts 3 bedrooms and 2 full beautifullyrenovated bathrooms. The basement is finished and features another half bath - perfect for rec area or work from home space! Enjoy the large deck, withincredible mountain views, fire pit area and garden space!
Location
State VA
County Roanoke County
Area 0220 - Roanoke County - East
Zoning R1
Rooms
Basement Walkout - Full
Interior
Interior Features Breakfast Area, Ceiling Fan, Storage, Walk-in-Closet
Heating Forced Air Gas
Cooling Heat Pump Electric
Flooring Tile - i.e. ceramic, Vinyl, Wood
Fireplaces Number 1
Fireplaces Type Living Room
Appliance Dishwasher, Disposer
Exterior
Exterior Feature Deck, Formal Garden, Paved Driveway
Garage Garage Under
Pool Deck, Formal Garden, Paved Driveway
Community Features Restaurant
Amenities Available Restaurant
View Mountain
Building
Lot Description Level Lot
Story 2 Story
Sewer Public Sewer
Water Public Water
Construction Status Completed
Schools
Elementary Schools Bonsack
Middle Schools William Byrd
High Schools William Byrd
Others
Tax ID 050.01-03-14.00-0000
Read Less
Bought with SHEPHERD REALTY GROUP
GET MORE INFORMATION




