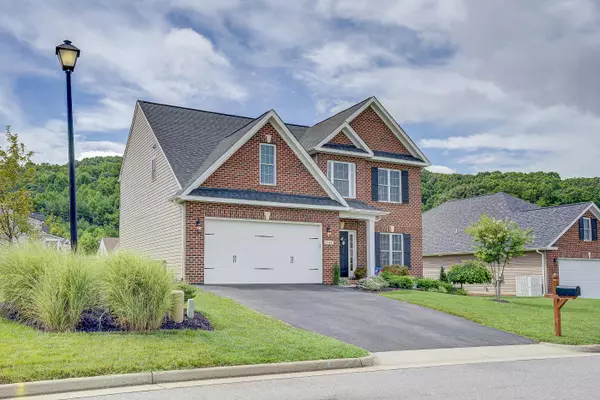For more information regarding the value of a property, please contact us for a free consultation.
2569 Russlen DR Salem, VA 24153
Want to know what your home might be worth? Contact us for a FREE valuation!

Our team is ready to help you sell your home for the highest possible price ASAP
Key Details
Sold Price $359,500
Property Type Single Family Home
Sub Type Single Family Residence
Listing Status Sold
Purchase Type For Sale
Square Footage 2,111 sqft
Price per Sqft $170
Subdivision Russlen Farms
MLS Listing ID 871788
Sold Date 09/03/20
Style Colonial
Bedrooms 4
Full Baths 2
Half Baths 1
Construction Status Completed
Abv Grd Liv Area 2,111
Year Built 2016
Annual Tax Amount $3,500
Lot Size 7,405 Sqft
Acres 0.17
Property Description
Amazing 4bed/2.5ba in the highly sought after neighborhood of Russlen Farms! Walk inside and your breath will be taken away by the completely updated chef's kitchen which features granite countertops, plenty of prep space, and stainless appliances, the focal point of which is an amazing gas stove with double electric ovens. Also found on the main floor is a charming dining room and inviting family room. Upstairs you'll find four spacious bedrooms, including a master with updated bathroom. Downstairs in the basement let your imagination soar with the fully unfinished space, featuring plumbing for another bathroom. Walk outside to your private backyard oasis with newly added patio and fire pit, surrounded by your privacy fence, perfect for entertaining. See document tab for updates.
Location
State VA
County Roanoke County
Area 0240 - Roanoke County - West
Rooms
Basement Walkout - Full
Interior
Interior Features Ceiling Fan, Storage, Walk-in-Closet
Heating Forced Air Gas, Heat Pump Electric
Cooling Central Cooling
Flooring Carpet, Wood
Fireplaces Number 1
Fireplaces Type Family Room
Appliance Dishwasher, Garage Door Opener, Microwave Oven (Built In), Range Gas, Refrigerator
Exterior
Exterior Feature Deck, Fenced Yard, Patio
Garage Garage Under
Pool Deck, Fenced Yard, Patio
View Mountain
Building
Story Colonial
Sewer Public Sewer
Water Public Water
Construction Status Completed
Schools
Elementary Schools Fort Lewis
Middle Schools Glenvar
High Schools Glenvar
Others
Tax ID 056.03-10-28.00-0000
Read Less
Bought with COLDWELL BANKER TOWNSIDE, REALTORS(r)
GET MORE INFORMATION




