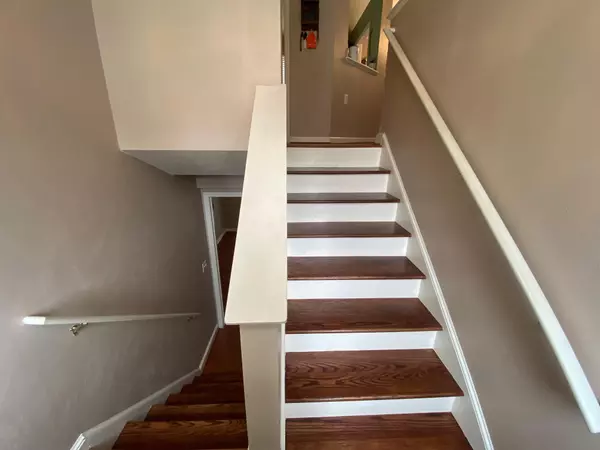For more information regarding the value of a property, please contact us for a free consultation.
4953 Pine Glen RD Roanoke, VA 24019
Want to know what your home might be worth? Contact us for a FREE valuation!

Our team is ready to help you sell your home for the highest possible price ASAP
Key Details
Sold Price $205,000
Property Type Single Family Home
Sub Type Single Family Residence
Listing Status Sold
Purchase Type For Sale
Square Footage 2,076 sqft
Price per Sqft $98
Subdivision Read Mountain Estates
MLS Listing ID 872620
Sold Date 10/21/20
Style Split-Foyer
Bedrooms 3
Full Baths 3
Construction Status Completed
Abv Grd Liv Area 1,253
Year Built 2000
Annual Tax Amount $1,701
Lot Size 6,969 Sqft
Acres 0.16
Property Description
A wonderful split-foyer home in popular location! Over 2,000 SF of living space with 3 BRs, 3 full BTHs. Fenced backyard with cozy shade trees. Spacious and open floor plan with vaulted ceilings in dining area, living room. Kitchen with stove, refrigerator, microwave, and dishwasher. Hardwood and ceramic tiled flooring. Master BR with full BTH, 2 additional BRs and 2nd full BTH. Huge rec/family room on lower level with fireplace/gas logs, hardwood flooring, and 3rd BTH with large garden tub. 1 car garage underneath. Move In ready! Equal Opportunity Housing. Licensed in Virginia. OPEN HOUSE: 09/20 Sunday 1:00 - 2:00 pm
Location
State VA
County City Of Roanoke
Area 0150 - City Of Roanoke - Ne
Rooms
Basement Slab
Interior
Interior Features All Drapes, Cathedral Ceiling, Ceiling Fan, Gas Log Fireplace, Whirlpool Bath
Heating Forced Air Gas
Cooling Central Cooling
Flooring Laminate, Tile - i.e. ceramic
Fireplaces Type Den
Appliance Clothes Dryer, Clothes Washer, Dishwasher, Microwave Oven (Built In), Range Electric, Refrigerator
Exterior
Exterior Feature Deck, Fenced Yard, Paved Driveway
Garage Garage Under
Pool Deck, Fenced Yard, Paved Driveway
Building
Story Split-Foyer
Sewer Public Sewer
Water Public Water
Construction Status Completed
Schools
Elementary Schools Monterey
Middle Schools Lucy Addison
High Schools William Fleming
Others
Tax ID 7380218
Read Less
Bought with EXP REALTY LLC - DGA SALEM
GET MORE INFORMATION




