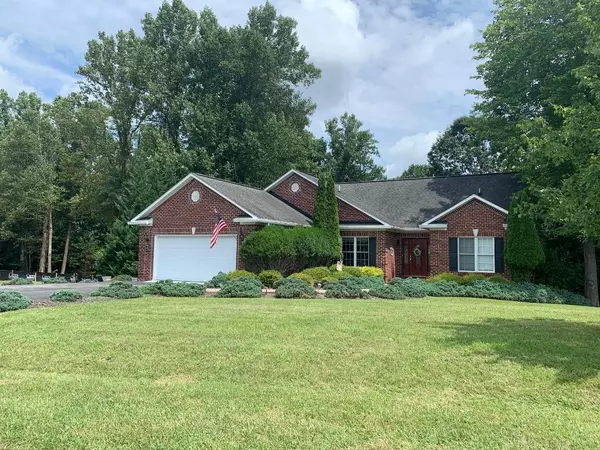For more information regarding the value of a property, please contact us for a free consultation.
360 North Church DR Hardy, VA 24101
Want to know what your home might be worth? Contact us for a FREE valuation!

Our team is ready to help you sell your home for the highest possible price ASAP
Key Details
Sold Price $395,000
Property Type Single Family Home
Sub Type Single Family Residence
Listing Status Sold
Purchase Type For Sale
Square Footage 3,748 sqft
Price per Sqft $105
Subdivision Chestnut Creek
MLS Listing ID 872287
Sold Date 10/08/20
Style Ranch
Bedrooms 3
Full Baths 3
Construction Status Completed
Abv Grd Liv Area 1,922
Year Built 2001
Annual Tax Amount $1,738
Lot Size 0.630 Acres
Acres 0.63
Property Description
Beautiful brick contemporary ranch w/approx. 3,738 sq. feet finished. Terrific floor plan with main level living, 3 bedrooms, 3 full baths and office. Great Room w/cathedral ceiling, fireplace & wood floors, Kitchen w/stainless steel appliances and custom cabinetry. Formal dining room and Dining area. Master bedroom w/cathedral ceiling & wood floors, Family Room w/double sided fireplace, Game room w/ large bar for entertaining. Double car garage & paved driveway. Located in the heart of the Westlake area and close to grocery store, CVS, shopping, restaurants & doctors.
Location
State VA
County Franklin County
Area 0490 - Sml Franklin County
Body of Water Smith Mtn Lake
Rooms
Basement Walkout - Full
Interior
Interior Features Breakfast Area, Cathedral Ceiling, Gas Log Fireplace, Walk-in-Closet, Whirlpool Bath
Heating Heat Pump Electric
Cooling Heat Pump Gas
Flooring Carpet, Tile - i.e. ceramic, Wood
Fireplaces Number 2
Fireplaces Type Family Room, Great Room
Appliance Dishwasher, Microwave Oven (Built In), Range Electric, Refrigerator
Exterior
Exterior Feature Deck, Patio
Garage Garage Attached
Pool Deck, Patio
Waterfront Description Waterfront Community - No Access
Building
Story Ranch
Sewer Private Septic - 3BR
Water Community System
Construction Status Completed
Schools
Elementary Schools Closed -Burnt Chimney
Middle Schools Ben Franklin Middle
High Schools Franklin County
Others
Tax ID 01505-06000
Read Less
Bought with Non-Member Transaction Office
GET MORE INFORMATION




