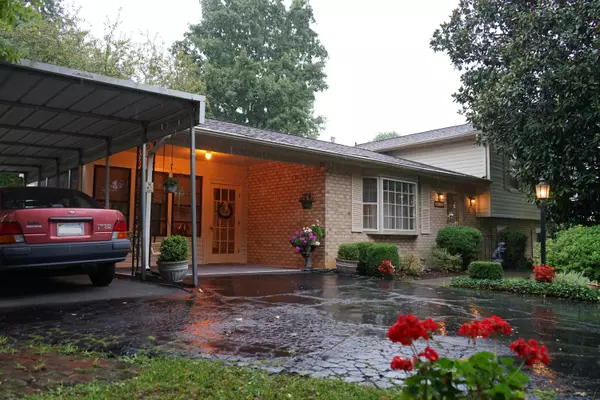For more information regarding the value of a property, please contact us for a free consultation.
3811 KENTLAND DR Roanoke, VA 24018
Want to know what your home might be worth? Contact us for a FREE valuation!

Our team is ready to help you sell your home for the highest possible price ASAP
Key Details
Sold Price $195,000
Property Type Single Family Home
Sub Type Single Family Residence
Listing Status Sold
Purchase Type For Sale
Square Footage 2,020 sqft
Price per Sqft $96
Subdivision Windsor West
MLS Listing ID 872873
Sold Date 09/23/20
Style 3 Lvl Split
Bedrooms 3
Full Baths 2
Construction Status Completed
Abv Grd Liv Area 2,020
Year Built 1969
Annual Tax Amount $2,055
Lot Size 0.340 Acres
Acres 0.34
Property Description
One of Roanoke County's Best Buys! Located in the heart of SW, with some of the area's most desirable schools, this home has been lovingly maintained, offers unique extras, & is ready for your personal updates. On the main level, the typical living/dining/kitchen layout has been expanded, making what was once a carport into a relaxing screened porch. On the upper level, two BRs were combined into one large room, and a Florida Room was added off the MBR, giving you a beautiful view of the backyard flower garden. Downstairs, you'll find a family room with FP, along with another BR, & a large laundry. If you enjoy gardening, you'll love the little oasis the current owners have created. Priced to allow for updates, this is a home you can afford now & add value to over time. Don't miss out!
Location
State VA
County Roanoke County
Area 0230 - Roanoke County - South
Zoning R1
Rooms
Basement Walkout - Partial
Interior
Interior Features Ceiling Fan, Other - See Remarks
Heating Forced Air Electric
Cooling Central Cooling
Flooring Carpet, Tile - i.e. ceramic, Vinyl
Fireplaces Number 1
Fireplaces Type Family Room
Appliance Clothes Dryer, Clothes Washer, Dishwasher, Other - See Remarks, Range Electric
Exterior
Exterior Feature Bay Window, Formal Garden, Patio, Paved Driveway, Screened Porch, Storage Shed, Sunroom
Garage Carport Attached
Pool Bay Window, Formal Garden, Patio, Paved Driveway, Screened Porch, Storage Shed, Sunroom
Building
Lot Description Level Lot
Story 3 Lvl Split
Sewer Public Sewer
Water Public Water
Construction Status Completed
Schools
Elementary Schools Oak Grove
Middle Schools Hidden Valley
High Schools Hidden Valley
Others
Tax ID 076.08-06-76.00-0000
Read Less
Bought with MKB, REALTORS(r)
GET MORE INFORMATION




