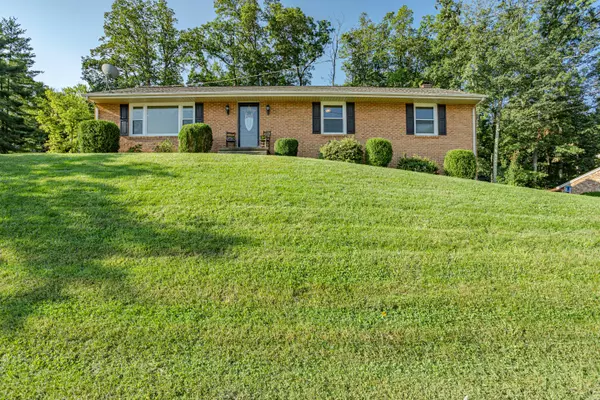For more information regarding the value of a property, please contact us for a free consultation.
104 SAWYER DR Salem, VA 24153
Want to know what your home might be worth? Contact us for a FREE valuation!

Our team is ready to help you sell your home for the highest possible price ASAP
Key Details
Sold Price $230,000
Property Type Single Family Home
Sub Type Single Family Residence
Listing Status Sold
Purchase Type For Sale
Square Footage 2,157 sqft
Price per Sqft $106
Subdivision West Club Forest
MLS Listing ID 872801
Sold Date 10/30/20
Style Ranch
Bedrooms 3
Full Baths 3
Construction Status Completed
Abv Grd Liv Area 1,507
Year Built 1970
Annual Tax Amount $2,221
Lot Size 0.330 Acres
Acres 0.33
Property Description
STOP! Don't scroll past this home! This 3 bedroom 3 bathroom ranch could be your next forever home! All brick offering many features such as a covered carport, fenced backyard, finished basement, gas log fireplace, and much more. This home won't last with it's sought after location. Sump pump installed in 2015 and no water since per seller. All information is deemed reliable but not guaranteed and should be verified by buyer. Keys and possession will be granted at recording. Please use Covid respect when viewing/showing.
Location
State VA
County City Of Salem
Area 0300 - City Of Salem
Rooms
Basement Walkout - Full
Interior
Interior Features Ceiling Fan, Gas Log Fireplace, Masonry Fireplace, Storage
Heating Forced Air Gas
Cooling Central Cooling
Flooring Slate, Tile - i.e. ceramic, Wood
Fireplaces Number 1
Fireplaces Type Basement
Appliance Dishwasher, Disposer, Microwave Oven (Built In), Range Electric, Refrigerator
Exterior
Exterior Feature Fenced Yard, Paved Driveway, Storage Shed
Garage Carport Attached
Pool Fenced Yard, Paved Driveway, Storage Shed
Building
Story Ranch
Sewer Public Sewer
Water Public Water
Construction Status Completed
Schools
Elementary Schools East Salem
Middle Schools Andrew Lewis
High Schools Salem High
Others
Tax ID 289-2-5
Read Less
Bought with LICHTENSTEIN ROWAN, REALTORS(r)
GET MORE INFORMATION




