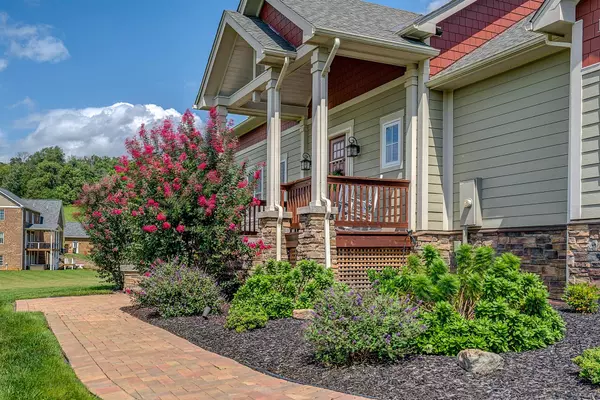For more information regarding the value of a property, please contact us for a free consultation.
70 GRISTMILL DR Fincastle, VA 24090
Want to know what your home might be worth? Contact us for a FREE valuation!

Our team is ready to help you sell your home for the highest possible price ASAP
Key Details
Sold Price $546,000
Property Type Single Family Home
Sub Type Single Family Residence
Listing Status Sold
Purchase Type For Sale
Square Footage 4,708 sqft
Price per Sqft $115
Subdivision Brughs Mill
MLS Listing ID 873140
Sold Date 11/20/20
Style Contemporary
Bedrooms 4
Full Baths 3
Half Baths 1
Construction Status Completed
Abv Grd Liv Area 4,708
Year Built 2016
Annual Tax Amount $3,719
Lot Size 2.250 Acres
Acres 2.25
Property Description
Beautiful craftsman style home situated in a great neighborhood with wonderful country and mountain views. The home features an open layout with airy great room and stately stone fireplace from floor to ceiling, first floor master suite complete with a lovely soaking tub, and updated kitchen with stylish finishes like the hammered copper sink. The home also features a whole home humidifier as well as plantation shutters throughout. The walk-out basement features a mother-in-law suite with plumbing already installed for a possible kitchen or wet bar. The home is pre-wired for a back-up generator, as well.
Location
State VA
County Botetourt County
Area 0700 - Botetourt County
Rooms
Basement Walkout - Full
Interior
Interior Features Breakfast Area, Cathedral Ceiling, Ceiling Fan, Walk-in-Closet
Heating Forced Air Gas, Heat Pump Electric
Cooling Heat Pump Electric
Flooring Carpet, Concrete, Tile - i.e. ceramic, Wood
Fireplaces Number 2
Fireplaces Type Family Room, Great Room
Appliance Dishwasher, Disposer, Garage Door Opener, Humidifier, Range Gas, Range Hood, Refrigerator
Exterior
Exterior Feature Covered Porch, Deck, Nat Gas Line Outdoor, Patio, Paved Driveway
Garage Garage Attached
Pool Covered Porch, Deck, Nat Gas Line Outdoor, Patio, Paved Driveway
View Mountain
Building
Lot Description Gentle Slope
Story Contemporary
Sewer Private Septic - 4BR
Water Private Well
Construction Status Completed
Schools
Elementary Schools Breckinridge
Middle Schools Central Academy
High Schools James River
Others
Tax ID 74(15)3
Read Less
Bought with WALKER REAL ESTATE SOLUTIONS
GET MORE INFORMATION




