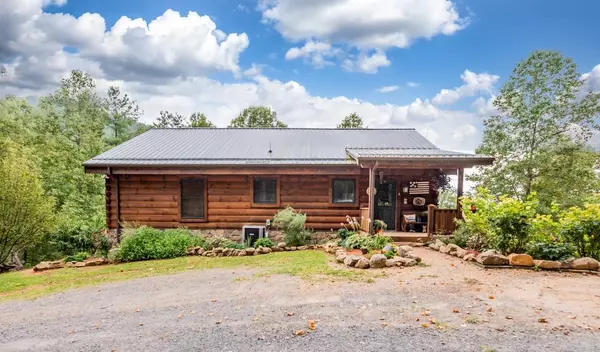For more information regarding the value of a property, please contact us for a free consultation.
1003 Peaks Shadow RD Montvale, VA 24122
Want to know what your home might be worth? Contact us for a FREE valuation!

Our team is ready to help you sell your home for the highest possible price ASAP
Key Details
Sold Price $349,900
Property Type Single Family Home
Sub Type Single Family Residence
Listing Status Sold
Purchase Type For Sale
Square Footage 2,816 sqft
Price per Sqft $124
Subdivision Red Hawk Ridge
MLS Listing ID 873265
Sold Date 10/30/20
Style 2 Story
Bedrooms 4
Full Baths 3
Construction Status Completed
Abv Grd Liv Area 1,408
Year Built 2008
Annual Tax Amount $1,292
Lot Size 3.000 Acres
Acres 3.0
Property Description
New Heat Pump with propane back up 2018 New Stainless appliances 2018 Gas cooktop stove. Propane tank rented through Blossom Gas 350 gallon tankNew gutters & downspouts with leaf guard 2019all new ceiling fans with electric remotesBrand new finished lower level in keeping with Authentic log home detailing. Huge great room, with gas firepalce,. Tremendous wood lined closets for excellent storage. Sliding barn door. Brand new full bath with double vanity. Random width plank flooring. Every room is cable ready. Walk out terrace level with natural lighting. 2 separate decks with killer mountain views. Main level great room has 17 ft vaulted ceiling, stone fireplace, solid wood floors, walls and doors.Main Level master with walk in closet and ensuite bath, Main level laundry
Location
State VA
County Bedford County
Area 0600 - Bedford County
Rooms
Basement Full Basement
Interior
Interior Features Cathedral Ceiling, Ceiling Fan, Gas Log Fireplace, Walk-in-Closet
Heating Heat Pump Electric, Heat Pump Gas
Cooling Heat Pump Electric
Flooring Carpet, Tile - i.e. ceramic, Wood
Fireplaces Number 2
Fireplaces Type Basement, Great Room
Appliance Cook Top, Dishwasher, Range Gas, Refrigerator
Exterior
Exterior Feature Deck, Garden Space, Storage Shed
Pool Deck, Garden Space, Storage Shed
View Mountain
Building
Lot Description Down Slope, Views
Story 2 Story
Sewer Private Septic - 4BR
Water Private Well
Construction Status Completed
Schools
Elementary Schools Montvale
Middle Schools Liberty Middle
High Schools Liberty High
Others
Tax ID 71 3 2
Read Less
Bought with JOHN STEWART WALKER, INC.
GET MORE INFORMATION




