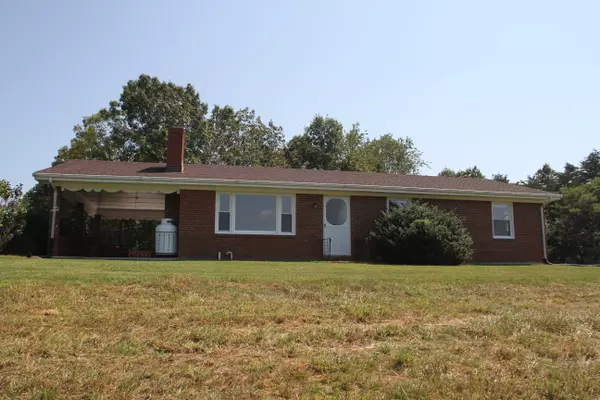For more information regarding the value of a property, please contact us for a free consultation.
1088 Foster RD Thaxton, VA 24174
Want to know what your home might be worth? Contact us for a FREE valuation!

Our team is ready to help you sell your home for the highest possible price ASAP
Key Details
Sold Price $275,000
Property Type Single Family Home
Sub Type Single Family Residence
Listing Status Sold
Purchase Type For Sale
Square Footage 1,196 sqft
Price per Sqft $229
MLS Listing ID 873217
Sold Date 01/25/21
Style Ranch
Bedrooms 3
Full Baths 1
Construction Status Completed
Abv Grd Liv Area 1,196
Year Built 1974
Annual Tax Amount $1,081
Lot Size 18.910 Acres
Acres 18.91
Property Description
Gorgeous get away and private lot just minutes off 460. Very well maintained, one owner brick home with rolling hills and mountain views. Living room with picture window with bucolic rolling hill views, character filled barn with hay and equipment storage. Circular drive leads to home with rear deck and carport/porch with seclusion all around. Large, clean well equipped EIK. 3/1 on M/L. Laundry brought up in 3rd BR for convenience. Can be removed. Full basement with rough in for 2nd bath, laundry facilities, flue for wood stove. O/S garage workshop for the tinkerer!! Electric and flue gives all you need to get some work done!! Overhead door, windows, concrete floor, built in workbenches and cabinets make great hobby shop. Rolling hills provide plenty of pasture or hay.
Location
State VA
County Bedford County
Area 0600 - Bedford County
Zoning AP
Rooms
Basement Full Basement
Interior
Interior Features Breakfast Area, Flue Available, Gas Log Fireplace, Masonry Fireplace, Storage
Heating Gas - Propane, Heat Pump Electric
Cooling Heat Pump Electric
Flooring Carpet, Laminate, Tile - i.e. ceramic, Vinyl
Fireplaces Number 1
Fireplaces Type Living Room
Appliance Dishwasher, Range Electric, Refrigerator
Exterior
Exterior Feature Bay Window, Covered Porch, Patio, Storage Shed
Garage Garage Detached
Pool Bay Window, Covered Porch, Patio, Storage Shed
View Mountain
Building
Lot Description Varied, Views
Story Ranch
Sewer Private Septic - 3BR
Water Private Well
Construction Status Completed
Schools
Elementary Schools Montvale
Middle Schools Liberty Middle
High Schools Liberty High
Others
Tax ID 106-A-46-105-3-2
Read Less
Bought with Non-Member Transaction Office
GET MORE INFORMATION




