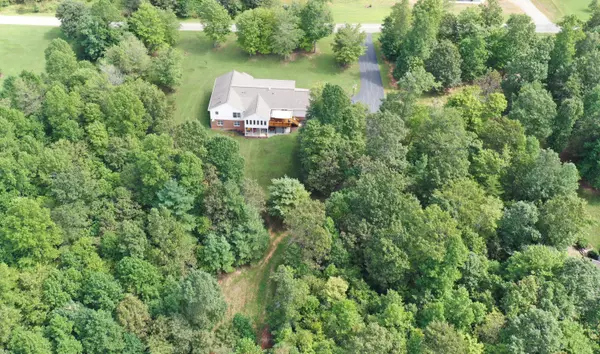For more information regarding the value of a property, please contact us for a free consultation.
1254 RIVERBEND DR Rocky Mount, VA 24151
Want to know what your home might be worth? Contact us for a FREE valuation!

Our team is ready to help you sell your home for the highest possible price ASAP
Key Details
Sold Price $377,000
Property Type Single Family Home
Sub Type Single Family Residence
Listing Status Sold
Purchase Type For Sale
Square Footage 3,623 sqft
Price per Sqft $104
Subdivision Blackwater Bend
MLS Listing ID 873522
Sold Date 12/01/20
Style Ranch
Bedrooms 5
Full Baths 4
Construction Status Completed
Abv Grd Liv Area 2,492
Year Built 2006
Annual Tax Amount $1,889
Lot Size 6.110 Acres
Acres 6.11
Property Description
Blackwater River frontage - 327 ft. perfect for canoeing and kayaking - you will have your own recreation area for weekend and staycations. Plenty of outdoor space on your 6.11 acres, 3623 square foot, maintenance free ranch. 2 master suites, massive family room w/gas log fireplace open to sunroom w/windows galore, formal foyer, formal dining room. Lower level in-law suite w/full kitchen, bedroom, office, family room w/gas log fireplace. Gravel driveway to river frontage w/electricity for camper etc. and picnic area w/gravel parking. Convenient to all area amenities, <25 minutes to Roanoke, 10 minutes to Rocky Mount. 4 bedroom septic as per county records. Taxes estimated by REALTOR. Internet capability for working at home and virtual schooling, B2X wireless currently used
Location
State VA
County Franklin County
Area 0400 - Franklin County
Zoning A1
Body of Water River or Other
Rooms
Basement Walkout - Full
Interior
Interior Features All Drapes, Breakfast Area, Cathedral Ceiling, Gas Log Fireplace, Storage, Walk-in-Closet
Heating Heat Pump Electric
Cooling Heat Pump Electric
Flooring Carpet, Tile - i.e. ceramic, Vinyl, Wood
Fireplaces Number 2
Fireplaces Type Family Room, Other - See Remarks
Appliance Dishwasher, Garage Door Opener, Microwave Oven (Built In), Range Electric, Range Hood, Refrigerator
Exterior
Exterior Feature Covered Porch, Deck, Patio, Paved Driveway, Sunroom
Garage Garage Attached
Pool Covered Porch, Deck, Patio, Paved Driveway, Sunroom
Waterfront Description Waterfront Property
View Mountain, Sunrise, Sunset
Building
Lot Description Gentle Slope, Varied
Story Ranch
Sewer Private Septic - 4BR
Water Private Well
Construction Status Completed
Schools
Elementary Schools Boones Mill
Middle Schools Ben Franklin Middle
High Schools Franklin County
Others
Tax ID 0440019052
Read Less
Bought with LONG & FOSTER - FRANKLIN CO
GET MORE INFORMATION




