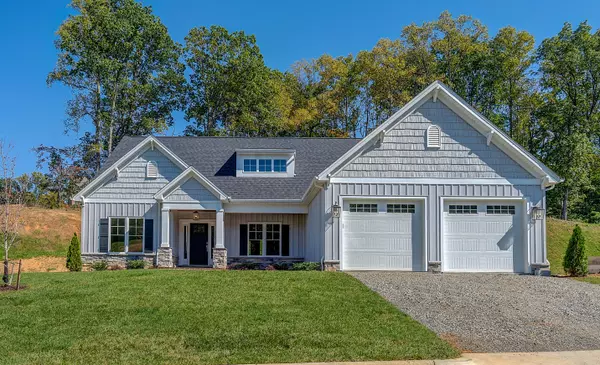For more information regarding the value of a property, please contact us for a free consultation.
7028 Fairway Ridge CT Salem, VA 24153
Want to know what your home might be worth? Contact us for a FREE valuation!

Our team is ready to help you sell your home for the highest possible price ASAP
Key Details
Sold Price $479,950
Property Type Single Family Home
Sub Type Single Family Residence
Listing Status Sold
Purchase Type For Sale
Square Footage 2,101 sqft
Price per Sqft $228
Subdivision The Ridge At Fairway Forest
MLS Listing ID 870003
Sold Date 12/14/20
Style 1 Story,Cottage,Patio
Bedrooms 3
Full Baths 2
Construction Status Under Construction
Abv Grd Liv Area 2,101
Year Built 2020
Annual Tax Amount $511
Lot Size 0.460 Acres
Acres 0.46
Property Description
Ready to move in!Brand new patio home plan! 3 bedrooms, 2 baths - all on one floor. Front porch! Dining /Flex Space fits any personal needs. Gourmet Kitchen with large island, eating area, huge family room. Bedrooms 2 and 3 on opposite wing of home from MBR. Covered rear porch provides perfect location for relaxing and privacy. Distinctive architecture with maintenance free foam backed vinyl and stone exterior.Rooms have been virtually staged.Ridge Court is the newest section of The Ridge at Fairway Forest the Roanoke Valley's premiere new home community 5 mins to Lewis Gale, 10 minutes to VA Med Center and less than 20 min. to Carilion Medical Center and VTC. Still time for homeowner to make all selections.
Location
State VA
County Roanoke County
Area 0230 - Roanoke County - South
Zoning AR
Rooms
Basement Slab
Interior
Interior Features Breakfast Area, Gas Log Fireplace, Storage, Walk-in-Closet
Heating Forced Air Gas
Cooling Central Cooling
Flooring Carpet, Tile - i.e. ceramic, Wood
Fireplaces Number 1
Fireplaces Type Great Room
Appliance Dishwasher, Disposer, Garage Door Opener, Microwave Oven (Built In), Range Gas
Exterior
Exterior Feature Covered Porch, Patio, Paved Driveway
Garage Garage Attached
Pool Covered Porch, Patio, Paved Driveway
View Mountain
Building
Lot Description Cleared, Level Lot
Story 1 Story, Cottage, Patio
Sewer Public Sewer
Water Public Water
Construction Status Under Construction
Schools
Elementary Schools Oak Grove
Middle Schools Hidden Valley
High Schools Hidden Valley
Others
Tax ID 066.04-10-01.00-0000
Read Less
Bought with LICHTENSTEIN ROWAN, REALTORS(r)
GET MORE INFORMATION




