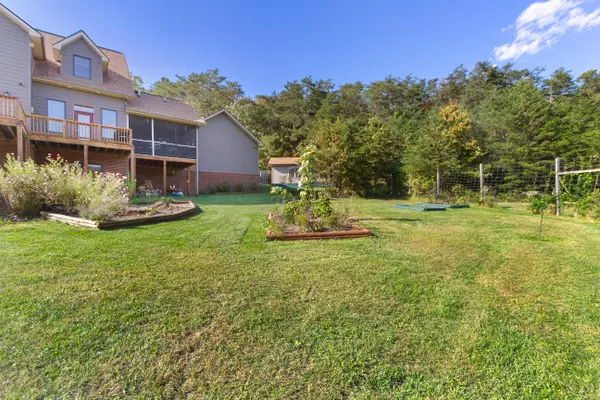For more information regarding the value of a property, please contact us for a free consultation.
3950 Flatwoods RD Elliston, VA 24087
Want to know what your home might be worth? Contact us for a FREE valuation!

Our team is ready to help you sell your home for the highest possible price ASAP
Key Details
Sold Price $552,500
Property Type Single Family Home
Sub Type Single Family Residence
Listing Status Sold
Purchase Type For Sale
Square Footage 3,324 sqft
Price per Sqft $166
MLS Listing ID 874072
Sold Date 03/23/21
Style 2 Story
Bedrooms 4
Full Baths 3
Half Baths 1
Construction Status Completed
Abv Grd Liv Area 2,469
Year Built 2011
Annual Tax Amount $4,599
Lot Size 19.830 Acres
Acres 19.83
Property Description
Nestled on 19.8 acres, this stunning Elliston home offers views from every room! Take in the glorious sunsets, enjoy peaceful living, and relax on the rocking chair front porch. Enjoy sipping your morning coffee while taking in the magnificent sunrises from the large back deck, right off the master suite. The interior features a spacious great room, 19 ft ceiling and cathedral windows, and pine wood walls and ceiling. The open kitchen has granite countertops and hardwood floors made of red oak. Off the dining, enjoy the screened in porch for meals or relaxing in the evening. The upper level has a loft that offers a beautiful view of the mountains, 2 bedrooms, bonus room, and a reading nook. The basement includes a rec room, a guest bedroom, and an office/den, storage area and work room.
Location
State VA
County Montgomery County
Area 1000 - Montgomery County
Rooms
Basement Walkout - Full
Interior
Interior Features Cathedral Ceiling, Ceiling Fan, Gas Log Fireplace, Masonry Fireplace, Walk-in-Closet
Heating Geothermal
Cooling Geothermal
Flooring Carpet, Tile - i.e. ceramic, Wood
Fireplaces Number 1
Fireplaces Type Living Room
Appliance Dishwasher, Generator, Microwave Oven (Built In), Range Gas, Refrigerator
Exterior
Exterior Feature Covered Porch, Deck, Garden Space, Patio, Sunroom
Garage Garage Attached
Pool Covered Porch, Deck, Garden Space, Patio, Sunroom
View Mountain, Sunrise, Sunset
Building
Lot Description Other - See Remarks, Views
Story 2 Story
Sewer Private Septic - 4BR
Water Private Well
Construction Status Completed
Schools
Elementary Schools Eastern Montgomery
Middle Schools Shawsville
High Schools Eastern Montgomery
Others
Tax ID 140621, 026570
Read Less
Bought with Non-Member Transaction Office
GET MORE INFORMATION




