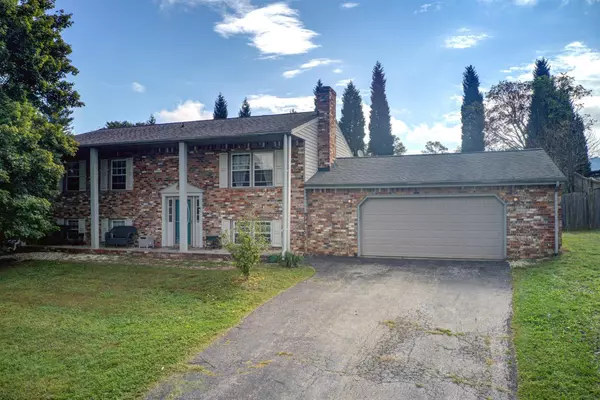For more information regarding the value of a property, please contact us for a free consultation.
400 Knollwood DR Troutville, VA 24175
Want to know what your home might be worth? Contact us for a FREE valuation!

Our team is ready to help you sell your home for the highest possible price ASAP
Key Details
Sold Price $239,000
Property Type Single Family Home
Sub Type Single Family Residence
Listing Status Sold
Purchase Type For Sale
Square Footage 2,197 sqft
Price per Sqft $108
Subdivision Knollwood
MLS Listing ID 873973
Sold Date 11/10/20
Style Split-Foyer
Bedrooms 4
Full Baths 2
Construction Status Completed
Abv Grd Liv Area 1,176
Year Built 1978
Annual Tax Amount $1,815
Lot Size 0.350 Acres
Acres 0.35
Property Description
Move-in ready home featuring four bedrooms and two full bathrooms. Home also offers a beautiful in-ground swimming pool with diving board and slide, and deck to enjoy time outside with family and friends. The home has many updates, including: Updated Bathrooms, wood flooring-2006, new carpeting in bedrooms-2015, garage door and opener-2014, water heater-2008, 30-year architectural shingle roof-2007, new flooring in lower level-2019, heat pum-2009, updated to 150 amp electrical service-2017, granite bar in dining area-2019, granite counters in kitchen-2020, tile backsplash-2020, and pool liner and filter and motor-2018. Home is conveniently located between Roanoke and the Bedford/Lynchburg areas, and is just a short drive to the new Colonial Elementary School that will be welcoming students
Location
State VA
County Botetourt County
Area 0700 - Botetourt County
Zoning R1
Rooms
Basement Slab
Interior
Interior Features Ceiling Fan, Masonry Fireplace, Storage
Heating Heat Pump Electric
Cooling Heat Pump Electric
Flooring Carpet, Tile - i.e. ceramic, Wood
Fireplaces Number 1
Fireplaces Type Family Room
Appliance Dishwasher, Garage Door Opener, Microwave Oven (Built In), Range Electric, Refrigerator, Sump Pump
Exterior
Exterior Feature Covered Porch, Deck, Fenced Yard, In-Ground Pool, Paved Driveway
Garage Garage Attached
Pool Covered Porch, Deck, Fenced Yard, In-Ground Pool, Paved Driveway
Community Features Restaurant, Trail Access
Amenities Available Restaurant, Trail Access
View Mountain
Building
Lot Description Gentle Slope, Level Lot
Story Split-Foyer
Sewer Private Septic - 4BR
Water Community System
Construction Status Completed
Schools
Elementary Schools Colonial
Middle Schools Read Mountain
High Schools Lord Botetourt
Others
Tax ID 108C(3)BK1-4
Read Less
Bought with WAINWRIGHT & CO., REALTORS(r)
GET MORE INFORMATION




