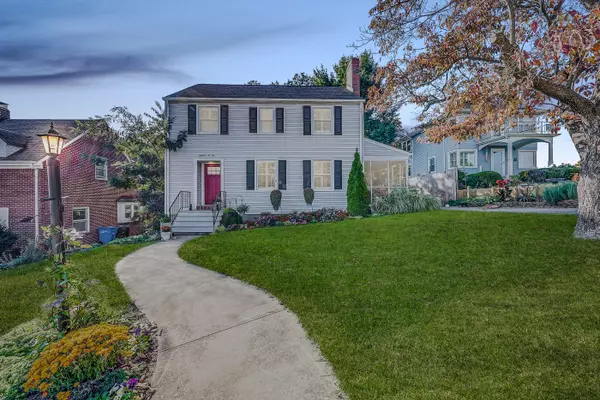For more information regarding the value of a property, please contact us for a free consultation.
1805 Canterbury RD Roanoke, VA 24015
Want to know what your home might be worth? Contact us for a FREE valuation!

Our team is ready to help you sell your home for the highest possible price ASAP
Key Details
Sold Price $215,000
Property Type Single Family Home
Sub Type Single Family Residence
Listing Status Sold
Purchase Type For Sale
Square Footage 1,500 sqft
Price per Sqft $143
Subdivision Grandin Court
MLS Listing ID 874114
Sold Date 11/09/20
Style 2 Story
Bedrooms 3
Full Baths 1
Half Baths 1
Construction Status Completed
Abv Grd Liv Area 1,500
Year Built 1939
Annual Tax Amount $1,206
Lot Size 6,969 Sqft
Acres 0.16
Property Description
Enjoy life & community in this beautiful colonial style home! With highly desirable features like:fenced in backyard, hardwood floors throughout, plantation shutters, & charming rooms, your ''must-haves'' will be checked off. Everyone can relax in the expansive living room with cozy fireplace & adjacent screened in porch. With a large basement to hold all of your storage needs, there's plenty of room on the main floors for family, friends, & creativity. The only thing better than this sought-after house, is joining the friendly & active neighborhood! Not to mention its close proximity to Grandin Village, Carilion Hospital, Towers, & Wasena Elementary (literally outside your front door). Start planning for the holidays, because your friends & family will want to come to your house this year
Location
State VA
County City Of Roanoke
Area 0130 - City Of Roanoke - Sw
Rooms
Basement Walkout - Full
Interior
Interior Features Breakfast Area, Fireplace Screen, Masonry Fireplace, Storage
Heating Forced Air Gas, Heat Pump Electric
Cooling Central Cooling, Heat Pump Electric
Flooring Tile - i.e. ceramic, Wood
Fireplaces Number 1
Fireplaces Type Living Room
Appliance Dishwasher, Disposer, Freezer, Microwave Oven (Built In), Range Electric, Refrigerator
Exterior
Exterior Feature Covered Porch, Deck, Fenced Yard, Patio, Paved Driveway, Screened Porch
Pool Covered Porch, Deck, Fenced Yard, Patio, Paved Driveway, Screened Porch
Community Features Public Transport, Restaurant
Amenities Available Public Transport, Restaurant
Building
Lot Description Level Lot
Story 2 Story
Sewer Public Sewer
Water Public Water
Construction Status Completed
Schools
Elementary Schools Wasena
Middle Schools James Madison
High Schools Patrick Henry
Others
Tax ID 1240810
Read Less
Bought with PORCHSTORY REALTY
GET MORE INFORMATION




