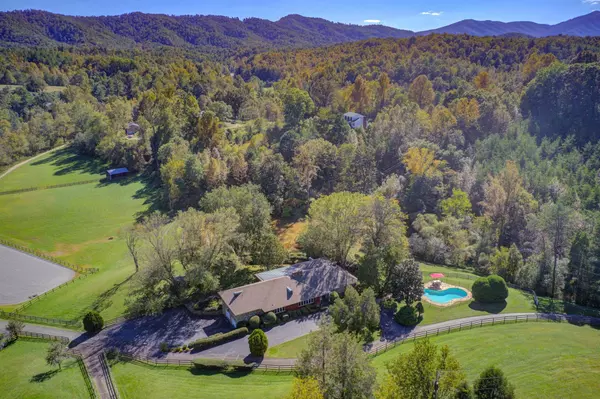For more information regarding the value of a property, please contact us for a free consultation.
6505 Winter DR Boones Mill, VA 24065
Want to know what your home might be worth? Contact us for a FREE valuation!

Our team is ready to help you sell your home for the highest possible price ASAP
Key Details
Sold Price $800,000
Property Type Single Family Home
Sub Type Single Family Residence
Listing Status Sold
Purchase Type For Sale
Square Footage 5,478 sqft
Price per Sqft $146
Subdivision Back Creek
MLS Listing ID 874108
Sold Date 01/26/21
Style 1 Story
Bedrooms 4
Full Baths 3
Construction Status Completed
Abv Grd Liv Area 5,478
Year Built 1972
Annual Tax Amount $8,200
Lot Size 39.230 Acres
Acres 39.23
Property Description
This beautiful home situated on 39+ acres is perfect for horse lovers! Property features 2 homes, 12 stall barn, with 10+acres fenced for horses w/5 paddocks, indoor riding ring, creek, pond and pool. Main house beautifully done, over 3550 Sq Ft, 4BR, 3BA with the state of the art kitchen that includes custom cabinets, appliances and family-oriented center island. Master bedroom features bright and airy bathroom with soaking tub, glass-walled shower plus heated tile floors. Open basement workshop area, plus 2 car garage. The property also includes 2 BR, 2 BA guest house w/custom kitchen, sunroom, spacious living room and large basement w/roughed in bath. Guest house is currently rented. Trails and 1500' frontage on Back creek offer numerous riding prospects. A MUST SEE TO APPRECIATE!
Location
State VA
County Roanoke County
Area 0230 - Roanoke County - South
Rooms
Basement Walkout - Partial
Interior
Interior Features Book Shelves, Breakfast Area, Ceiling Fan, Masonry Fireplace, Storage, Walk-in-Closet
Heating Heat Pump Electric, Zoned Heat
Cooling Heat Pump Electric
Flooring Carpet, Slate, Tile - i.e. ceramic, Wood
Fireplaces Number 3
Fireplaces Type Basement, Den, Living Room
Appliance Central Vacuum, Clothes Dryer, Clothes Washer, Cook Top, Dishwasher, Microwave Oven (Built In), Range Electric, Refrigerator, Wall Oven
Exterior
Exterior Feature Barn, Formal Garden, In-Ground Pool, Outdoor Barbeque, Patio, Screened Porch
Pool Barn, Formal Garden, In-Ground Pool, Outdoor Barbeque, Patio, Screened Porch
Community Features Private Golf, Restaurant
Amenities Available Private Golf, Restaurant
View Mountain
Building
Lot Description Stream, Varied
Story 1 Story
Sewer Private Septic - 4BR
Water Private Well
Construction Status Completed
Schools
Elementary Schools Clearbrook
Middle Schools Cave Spring
High Schools Cave Spring
Others
Tax ID 107.00-03-17.00-0000
Read Less
Bought with U/C BLUE RIDGE LAND & AUCTION CO INC- FLOYD
GET MORE INFORMATION




