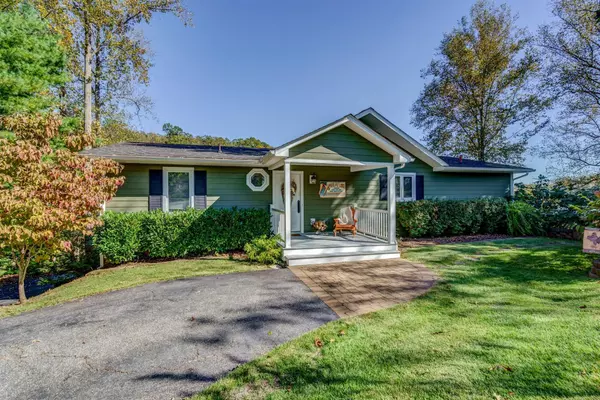For more information regarding the value of a property, please contact us for a free consultation.
111 Crescent LN Wirtz, VA 24184
Want to know what your home might be worth? Contact us for a FREE valuation!

Our team is ready to help you sell your home for the highest possible price ASAP
Key Details
Sold Price $700,000
Property Type Single Family Home
Sub Type Single Family Residence
Listing Status Sold
Purchase Type For Sale
Square Footage 3,364 sqft
Price per Sqft $208
Subdivision Franklin Shores
MLS Listing ID 874143
Sold Date 11/16/20
Style Contemporary,Ranch
Bedrooms 5
Full Baths 3
Construction Status Completed
Abv Grd Liv Area 1,880
Year Built 1984
Annual Tax Amount $3,020
Lot Size 0.460 Acres
Acres 0.46
Property Description
Adorable lake home is waiting for you! Walk into the front door and you will love the large open great room and kitchen and enjoy the sunroom and beautiful views of the lake. Since 2008, the seller has made numerous upgrades and renovations which are listed on the attached list. The most notable change is the beautiful sunroom, expansive landscape from the home to the lake, fire pit and beautiful dock which was built in 2017. Solar panels were installed in 2012 with back-up batteries which means you never lose power in the kitchen, main living room and basement. Enjoy cool fall evenings by the beautiful fire pit while enjoying beautiful lake views. All appliances convey. Furnishings are negotiable. This home is perfect for full time lake life or your vacation home!
Location
State VA
County Franklin County
Area 0490 - Sml Franklin County
Body of Water Smith Mtn Lake
Rooms
Basement Walkout - Full
Interior
Interior Features Ceiling Fan, Walk-in-Closet, Wood Stove
Heating Heat Pump Electric, Passive Solar Heat
Cooling Heat Pump Electric
Flooring Carpet, Tile - i.e. ceramic, Wood
Fireplaces Number 2
Fireplaces Type Family Room, Great Room
Appliance Clothes Dryer, Clothes Washer, Dishwasher, Range Electric, Refrigerator
Exterior
Exterior Feature Deck, Paved Driveway, Storage Shed, Sunroom
Pool Deck, Paved Driveway, Storage Shed, Sunroom
Waterfront Description Waterfront Property
View Lake
Building
Lot Description Gentle Slope, Views
Story Contemporary, Ranch
Sewer PrivSept-permit unav
Water Shared Well
Construction Status Completed
Schools
Elementary Schools Dudley
Middle Schools Ben Franklin Middle
High Schools Franklin County
Others
Tax ID 0460304400
Read Less
Bought with MKB, REALTORS(r)
GET MORE INFORMATION




