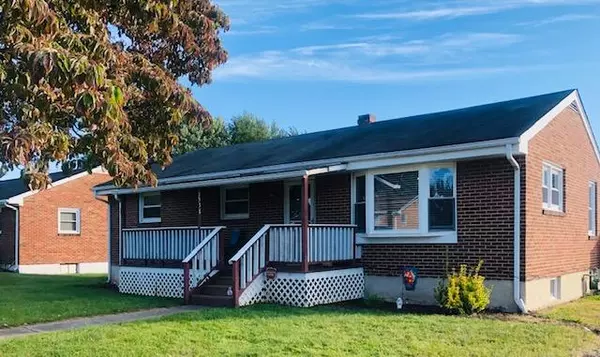For more information regarding the value of a property, please contact us for a free consultation.
1338 Pulaski ST Salem, VA 24153
Want to know what your home might be worth? Contact us for a FREE valuation!

Our team is ready to help you sell your home for the highest possible price ASAP
Key Details
Sold Price $195,000
Property Type Single Family Home
Sub Type Single Family Residence
Listing Status Sold
Purchase Type For Sale
Square Footage 2,260 sqft
Price per Sqft $86
Subdivision Park Place
MLS Listing ID 874231
Sold Date 12/01/20
Style Ranch
Bedrooms 3
Full Baths 2
Construction Status Completed
Abv Grd Liv Area 1,100
Year Built 1960
Annual Tax Amount $1,916
Lot Size 0.290 Acres
Acres 0.29
Property Description
Gorgeous brick Ranch home w/ a detached 2 car garage NOW for sale w/ so much to offer!!! Features 3 spacious Bedrooms w/ a bonus room that could be used as a Bedroom, Den, Office, Playroom, etc & 2 Full Baths. Well-maintained home w/ updates to include: replacement windows, newer furnace, updated kitchen & both the baths have underwent renovations. Completely MOVE-IN ready home! Upper level offers hardwood floors throughout the main living areas (there is NO carpet in the home), spacious Living Room w/ a bay window overlooking the front yard, updated kitchen w/ all appliances to convey, dining area, 3 Bedrooms w/ ceiling fans & a renovated full Bath featuring a new bathtub, pedestal sink & ceramic tile flooring. On the lower level, there is a family room w/ a gas log fireplace &
Location
State VA
County City Of Salem
Area 0300 - City Of Salem
Rooms
Basement Walkout - Full
Interior
Interior Features All Drapes, Book Shelves, Ceiling Fan, Storage
Heating Forced Air Gas
Cooling Central Cooling
Flooring Concrete, Tile - i.e. ceramic, Wood
Fireplaces Type Family Room
Appliance Dishwasher, Range Electric, Range Hood, Refrigerator, Sump Pump
Exterior
Exterior Feature Bay Window, Covered Porch, Deck, Fenced Yard, Garden Space, Paved Driveway
Garage Garage Detached
Pool Bay Window, Covered Porch, Deck, Fenced Yard, Garden Space, Paved Driveway
Community Features Public Transport, Restaurant
Amenities Available Public Transport, Restaurant
View City, Mountain
Building
Lot Description Level Lot
Story Ranch
Sewer Public Sewer
Water Public Water
Construction Status Completed
Schools
Elementary Schools East Salem
Middle Schools Andrew Lewis
High Schools Salem High
Others
Tax ID 188-5-7
Read Less
Bought with RE/MAX REAL ESTATE ONE
GET MORE INFORMATION




