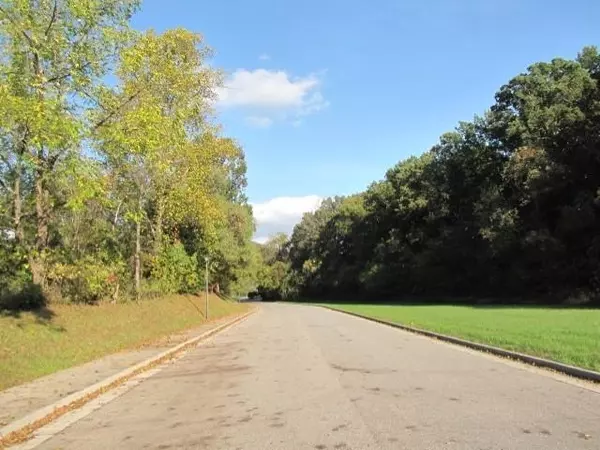For more information regarding the value of a property, please contact us for a free consultation.
328 Savannah DR Roanoke, VA 24012
Want to know what your home might be worth? Contact us for a FREE valuation!

Our team is ready to help you sell your home for the highest possible price ASAP
Key Details
Sold Price $346,900
Property Type Single Family Home
Sub Type Single Family Residence
Listing Status Sold
Purchase Type For Sale
Square Footage 1,480 sqft
Price per Sqft $234
Subdivision Mountain Brook Estates
MLS Listing ID 874342
Sold Date 12/10/20
Style 1 Story
Bedrooms 3
Full Baths 2
Construction Status Completed
Abv Grd Liv Area 1,480
Year Built 2020
Annual Tax Amount $418
Lot Size 1,306 Sqft
Acres 0.03
Property Description
Brand new & waiting for you! Gorgeous quality built ''Craftsman Style'' bungalow in scenic ''Mountain Brook Estates!'' 3 bedrooms, 2 baths on Main Floor with full unfinished walkout bsmt (patio doors) w/rough-in bath, it allows for many options to add finished sq footage. Enjoy coffee or a glass of wine on the front porch or wraparound deck, enjoying the sunrise & mountain views! Open Concept floor plan, 9' ceilings (M/F); cathedral ceilings & gas fireplace in Great Room; Kit has island with breakfast bar, granite tops, 3 S/S appliances (gas stove) & 2 sets of doors to deck; sliding barn door to M/F laundry w/storage cabinets; Master has coffered ceiling, W/I closet & 3 pc ensuite (w/I shower). Quality throughout- front sodded & back seeded, concrete drive, sidewalks on both side of street
Location
State VA
County City Of Roanoke
Area 0150 - City Of Roanoke - Ne
Zoning R-12
Rooms
Basement Walkout - Full
Interior
Interior Features Cathedral Ceiling, Ceiling Fan, Gas Log Fireplace, Walk-in-Closet
Heating Heat Pump Electric
Cooling Heat Pump Electric
Flooring Carpet, Tile - i.e. ceramic, Wood
Appliance Dishwasher, Microwave Oven (Built In), Range Gas
Exterior
Exterior Feature Deck
Garage Garage Attached
Pool Deck
View Mountain
Building
Lot Description Gentle Slope, Level Lot
Story 1 Story
Sewer Public Sewer
Water Public Water
Construction Status Completed
Schools
Elementary Schools Fallon Park
Middle Schools John P. Fishwick
High Schools William Fleming
Others
Tax ID 7050112
Read Less
Bought with EXP REALTY LLC - DGA SALEM
GET MORE INFORMATION




