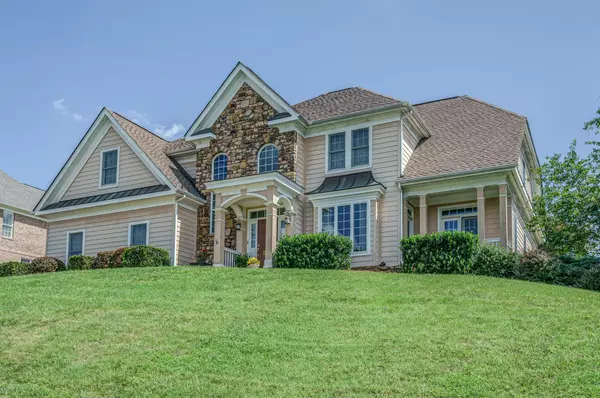For more information regarding the value of a property, please contact us for a free consultation.
803 W Carrollton AVE Salem, VA 24153
Want to know what your home might be worth? Contact us for a FREE valuation!

Our team is ready to help you sell your home for the highest possible price ASAP
Key Details
Sold Price $515,000
Property Type Single Family Home
Sub Type Single Family Residence
Listing Status Sold
Purchase Type For Sale
Square Footage 4,263 sqft
Price per Sqft $120
Subdivision The Hill
MLS Listing ID 871707
Sold Date 02/01/21
Style 2 Story
Bedrooms 5
Full Baths 4
Half Baths 1
Construction Status Completed
Abv Grd Liv Area 3,016
Year Built 2000
Annual Tax Amount $5,766
Lot Size 0.290 Acres
Acres 0.29
Property Description
Price reduced! Discover this amazing home in The Hill neighborhood! Southern Living architecture, dramatic views, beautiful stonework, and impeccable detail abound! Relish your morning coffee or afternoon drink on your huge Charleston-style porch w/stone fireplace and outdoor kitchen. Home boasts an open concept floor plan, beautifully refinished hardwood floors, & multitude of entertaining spaces. Enter to a welcoming two-story foyer leading to living room, dining room, chef's kitchen & spacious great room with stone fireplace. Upper level features an expansive master ensuite, three bedrooms with two baths ; lower level offers in-law quarters or fabulous guest suite, family room with fireplace, office area & storage. Great community w/ schools, park, golf & pool nearby!
Location
State VA
County City Of Salem
Area 0300 - City Of Salem
Rooms
Basement Walkout - Full
Interior
Interior Features Book Shelves, Gas Log Fireplace, Masonry Fireplace, Other - See Remarks, Walk-in-Closet
Heating Forced Air Gas
Cooling Central Cooling
Flooring Tile - i.e. ceramic, Wood
Fireplaces Number 3
Fireplaces Type Family Room, Great Room, Other - See Remarks
Appliance Dishwasher, Disposer, Garage Door Opener, Microwave Oven (Built In), Range Electric, Refrigerator
Exterior
Exterior Feature Covered Porch, Outdoor Kitchen, Patio, Paved Driveway
Garage Garage Attached
Pool Covered Porch, Outdoor Kitchen, Patio, Paved Driveway
View City, Mountain, Sunset
Building
Lot Description Up Slope, Views
Story 2 Story
Sewer Public Sewer
Water Public Water
Construction Status Completed
Schools
Elementary Schools West Salem
Middle Schools Andrew Lewis
High Schools Salem High
Others
Tax ID 67-5-2
Read Less
Bought with RE/MAX ALL STARS
GET MORE INFORMATION




