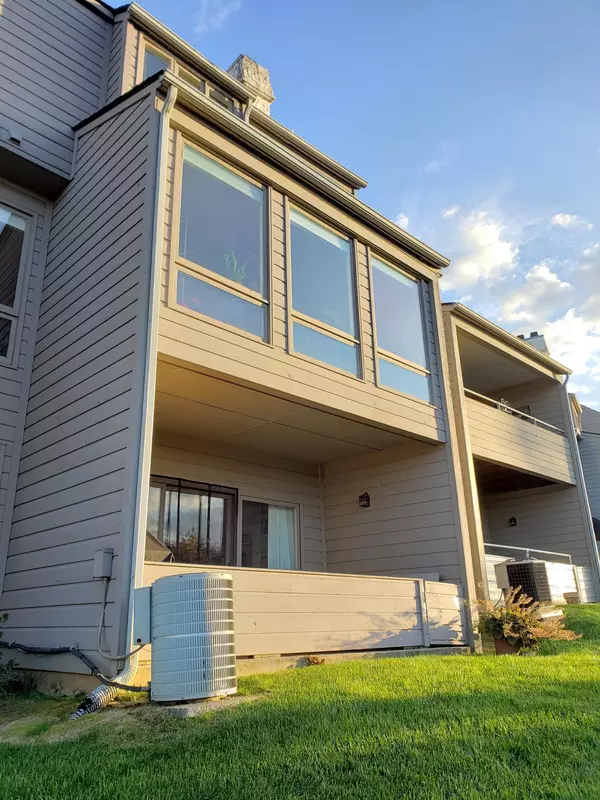For more information regarding the value of a property, please contact us for a free consultation.
4962 Hunting Hills CIR Roanoke, VA 24018
Want to know what your home might be worth? Contact us for a FREE valuation!

Our team is ready to help you sell your home for the highest possible price ASAP
Key Details
Sold Price $295,000
Property Type Townhouse
Sub Type Townhouse
Listing Status Sold
Purchase Type For Sale
Square Footage 2,416 sqft
Price per Sqft $122
Subdivision Hunting Hills Place
MLS Listing ID 874706
Sold Date 01/08/21
Bedrooms 3
Full Baths 3
Half Baths 1
Construction Status Completed
Abv Grd Liv Area 1,754
Year Built 1985
Annual Tax Amount $2,687
Lot Size 5,227 Sqft
Acres 0.12
Property Description
The current owner has loved the stunning mountain and valley views from this beautiful Townhome the most. ''The sunrise and sunsets are astonishing, and always provide a beautiful show! Watching the city lights at night in the valley below is also a lovely reminder of the wonderful community we have in Roanoke''. The entry level features HW flooring, an updated kitchen with SS Gas Range, French door refrigerator, D/W, and Granite counters. the Living/Dining area is open with built in bookcases and lots of picture window natural light. HW flooring in the Upper level Owner's Suite as well as in 2 additional BR's and hall BA. The Lower level offers a spacious carpeted Family room with built-in Office space and full BA.
Location
State VA
County Roanoke County
Area 0230 - Roanoke County - South
Rooms
Basement Walkout - Full
Interior
Interior Features Alarm, Book Shelves, Breakfast Area, Cathedral Ceiling, Gas Log Fireplace, Skylight
Heating Forced Air Gas
Cooling Central Cooling
Flooring Carpet, Tile - i.e. ceramic, Wood
Fireplaces Number 1
Fireplaces Type Living Room
Appliance Clothes Dryer, Clothes Washer, Dishwasher, Disposer, Microwave Oven (Built In), Range Gas, Refrigerator
Exterior
Exterior Feature Covered Porch
Pool Covered Porch
Community Features Common Pool, Private Golf
Amenities Available Common Pool, Private Golf
View Mountain
Building
Lot Description Gentle Slope
Sewer Public Sewer
Water Public Water
Construction Status Completed
Schools
Elementary Schools Clearbrook
Middle Schools Cave Spring
High Schools Cave Spring
Others
Tax ID 087.16-02-51.00-0000
Read Less
Bought with LONG & FOSTER - OAK GROVE
GET MORE INFORMATION




