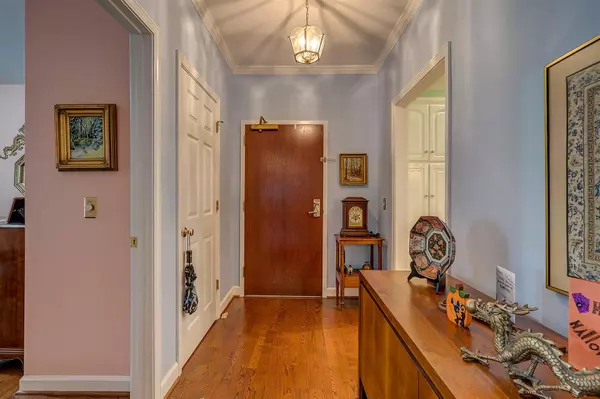For more information regarding the value of a property, please contact us for a free consultation.
3025 McVitty Forest DR #106 Roanoke, VA 24018
Want to know what your home might be worth? Contact us for a FREE valuation!

Our team is ready to help you sell your home for the highest possible price ASAP
Key Details
Sold Price $220,000
Property Type Condo
Sub Type Condominium
Listing Status Sold
Purchase Type For Sale
Square Footage 1,978 sqft
Price per Sqft $111
Subdivision Mcvitty Forest
MLS Listing ID 874709
Sold Date 01/08/21
Bedrooms 3
Full Baths 2
Half Baths 1
Construction Status Completed
Abv Grd Liv Area 1,978
Year Built 2002
Annual Tax Amount $2,270
Property Description
Wow, what a wonderful one owner custom built unit located in one of, if not the best location in McVitty Forest. First floor end unit with covered patio overlooking the private back yard with mountain views. This special unit has 1,978 square feet with 3 bedrooms and 2.5 baths, large eat in kitchen with custom designed cabinets, wonderful bright and cherry sunroom overlooking the private backyard. Private exercise room in the building. Third B/R could serve as a private office space. Includes two separate single parking spaces, a large lower level storage area, along with a second lower level separate work room--very unique for this development. Very well maintained, replaced HVAC system, Hardwood floors and many other custom features throughout the home. Call with questions!
Location
State VA
County Roanoke County
Area 0230 - Roanoke County - South
Rooms
Basement Slab
Interior
Interior Features All Drapes, Breakfast Area, Ceiling Fan, Storage, Walk-in-Closet
Heating Heat Pump Electric
Cooling Heat Pump Electric
Flooring Carpet, Tile - i.e. ceramic, Vinyl, Wood
Appliance Clothes Dryer, Clothes Washer, Dishwasher, Disposer, Garage Door Opener, Microwave Oven (Built In), Range Electric, Refrigerator
Exterior
Exterior Feature Covered Porch, Patio, Paved Driveway, Sunroom
Garage Garage Under
Pool Covered Porch, Patio, Paved Driveway, Sunroom
Community Features Common Pool
Amenities Available Common Pool
View Mountain
Building
Lot Description Level Lot
Sewer Public Sewer
Water Public Water
Construction Status Completed
Schools
Elementary Schools Cave Spring
Middle Schools Hidden Valley
High Schools Hidden Valley
Others
Tax ID 076.16-98-05.00-0106
Read Less
Bought with MKB, REALTORS(r)
GET MORE INFORMATION




