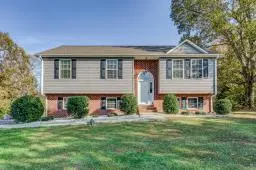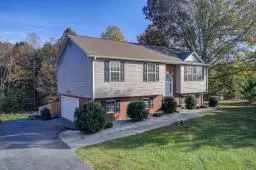For more information regarding the value of a property, please contact us for a free consultation.
60 Surber DR Moneta, VA 24121
Want to know what your home might be worth? Contact us for a FREE valuation!

Our team is ready to help you sell your home for the highest possible price ASAP
Key Details
Sold Price $249,900
Property Type Single Family Home
Sub Type Single Family Residence
Listing Status Sold
Purchase Type For Sale
Square Footage 1,818 sqft
Price per Sqft $137
Subdivision Deer Creek Estates
MLS Listing ID 874918
Sold Date 12/07/20
Style Split-Foyer
Bedrooms 3
Full Baths 3
Construction Status Completed
Abv Grd Liv Area 1,218
Year Built 2001
Annual Tax Amount $886
Lot Size 0.750 Acres
Acres 0.75
Property Description
Recently updated 3 Bedroom 3 Bath Brick & Vinyl home with 2 Car Garage on .75+/-Acres. New luxury vinyl plank flooring throughout & new carpet in the bedrooms. Large & sunny eat-in kitchen with SS GE Profile appliances. Freshly painted throughout. Custom oak bar & brushed nickel lighting. Family room on lower level is decorated as 4th BR with adjoining Full BA. Level fenced yard with new deck. Maintenance-free exterior has new vinyl siding, new Architectural shingle roof, new gutters & downspouts, new doors & front windows. New 3 ton Carrier heat pump, new 50 gal hot water heater. Crazy Horse Marina (1mile), Scruggs #8 boat ramp (2.7 miles), Beach & Restaurants just minutes away!
Location
State VA
County Franklin County
Area 0400 - Franklin County
Zoning R1
Rooms
Basement Full Basement
Interior
Interior Features Ceiling Fan, Storage
Heating Heat Pump Electric
Cooling Heat Pump Electric
Flooring Carpet, Laminate, Tile - i.e. ceramic
Appliance Cook Top, Dishwasher, Garage Door Opener, Microwave Oven (Built In), Range Electric, Refrigerator
Exterior
Exterior Feature Deck, Patio, Paved Driveway
Garage Garage Under
Pool Deck, Patio, Paved Driveway
Community Features Beach Access, Marina Access
Amenities Available Beach Access, Marina Access
View Lake
Building
Lot Description Level Lot
Story Split-Foyer
Sewer PrivSept-permit unkn
Water Public Water
Construction Status Completed
Schools
Elementary Schools Dudley
Middle Schools Ben Franklin Middle
High Schools Franklin County
Others
Tax ID 0480400300
Read Less
Bought with CB SALES AND RENTALS INC
GET MORE INFORMATION




