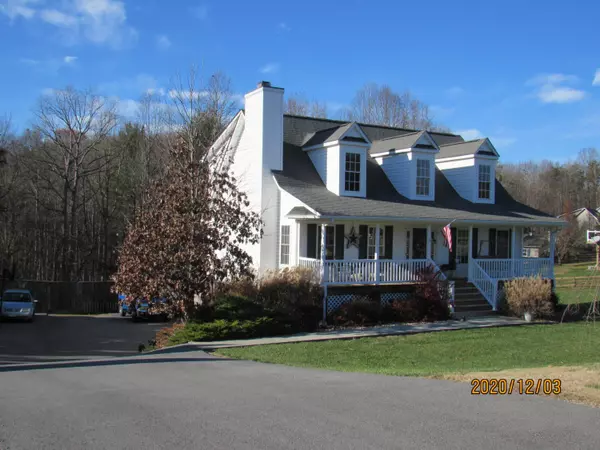For more information regarding the value of a property, please contact us for a free consultation.
1203 Commonwealth DR Hardy, VA 24101
Want to know what your home might be worth? Contact us for a FREE valuation!

Our team is ready to help you sell your home for the highest possible price ASAP
Key Details
Sold Price $295,000
Property Type Single Family Home
Sub Type Single Family Residence
Listing Status Sold
Purchase Type For Sale
Square Footage 1,995 sqft
Price per Sqft $147
Subdivision Virginia Ridge
MLS Listing ID 875491
Sold Date 01/28/21
Style Cape Cod
Bedrooms 3
Full Baths 2
Half Baths 1
Construction Status Completed
Abv Grd Liv Area 1,995
Year Built 2006
Annual Tax Amount $1,238
Lot Size 1.150 Acres
Acres 1.15
Property Description
Lovely maintenance-free Cape Cod situated on 1.15 acres offers open floor plan w/cathedral ceiling, floor to ceiling rock gas log fireplace, 1st floor master suite, 1st floor laundry, covered front porch, deck overlooking large privacy fenced backyard. Double car garage under, unfinished basement area for future expansion w/rough in for bath, New heat pumps (7/20), driveway paved in 19', New Luxury vinyl flooring in Great Rm, Hallway, MBR & Baths, New (6/20) Above ground pool with ozone filtration system. Located in sought after Virginia Ridge subdivision and conveniently located to Roanoke, Smith Mountain Lake & Bedford.
Location
State VA
County Bedford County
Area 0600 - Bedford County
Rooms
Basement Walkout - Full
Interior
Interior Features Cathedral Ceiling, Ceiling Fan, Gas Log Fireplace, Walk-in-Closet
Heating Heat Pump Electric, Zoned Heat
Cooling Heat Pump Electric, Zoned Cooling
Flooring Carpet, Vinyl, Wood
Fireplaces Number 1
Fireplaces Type Great Room
Appliance Dishwasher, Microwave Oven (Built In), Range Electric, Refrigerator
Exterior
Exterior Feature Aboveground Pool, Covered Porch, Deck, Fenced Yard, Paved Driveway
Garage Garage Under
Pool Aboveground Pool, Covered Porch, Deck, Fenced Yard, Paved Driveway
Building
Story Cape Cod
Sewer PrivSept-permit unkn
Water Community System
Construction Status Completed
Schools
Elementary Schools Goodview
Middle Schools Staunton River
High Schools Staunton River
Others
Tax ID 190 4 14
Read Less
Bought with RICKMAN REALTY LLC
GET MORE INFORMATION




