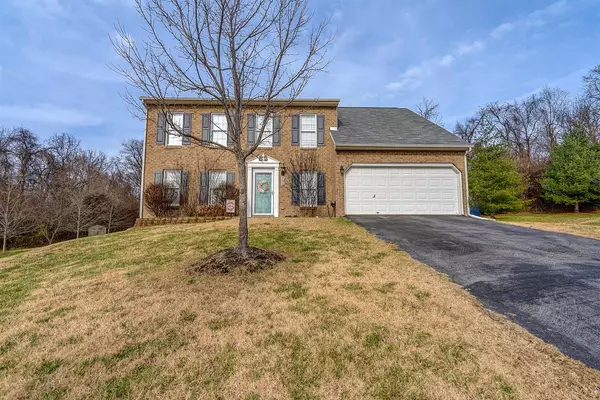For more information regarding the value of a property, please contact us for a free consultation.
4890 Horseman DR Roanoke, VA 24019
Want to know what your home might be worth? Contact us for a FREE valuation!

Our team is ready to help you sell your home for the highest possible price ASAP
Key Details
Sold Price $244,000
Property Type Single Family Home
Sub Type Single Family Residence
Listing Status Sold
Purchase Type For Sale
Square Footage 2,180 sqft
Price per Sqft $111
Subdivision Read Mountain North
MLS Listing ID 875816
Sold Date 02/02/21
Style Colonial
Bedrooms 4
Full Baths 2
Half Baths 1
Construction Status Completed
Abv Grd Liv Area 2,180
Year Built 2008
Annual Tax Amount $2,474
Lot Size 0.310 Acres
Acres 0.31
Property Description
Gorgeous maintenance free brick & vinyl colonial on great cul-de-sac lot. One of the best lots in the neighborhood, level & private in the back. Spacious & open floor plan. Entry level offers large LR, formal DR, sunny kitchen w/all appliances & eating bar, over-sized breakfast area & pantry, half bath, large laundry /mud room & 2 car garage w/automatic opener. Upper level offers large Master Suite w/huge walk-in closet & private master bath, 3 additional spacious bedrooms & 2nd full bath. There is a covered rear patio for entertaining or relaxing overlooking the park-like fenced backyard & storage shed. Many extras such as hardwood flooring, ceramic tile, & neutral paint make this home truly move-in condition. All of this & more in a convenient location & ready for new owners.Won't last!
Location
State VA
County City Of Roanoke
Area 0150 - City Of Roanoke - Ne
Rooms
Basement Slab
Interior
Interior Features Breakfast Area, Ceiling Fan, Storage, Walk-in-Closet
Heating Heat Pump Electric
Cooling Heat Pump Electric
Flooring Carpet, Tile - i.e. ceramic, Vinyl, Wood
Appliance Dishwasher, Disposer, Garage Door Opener, Microwave Oven (Built In), Range Electric, Refrigerator
Exterior
Exterior Feature Covered Porch, Fenced Yard, Garden Space, Patio, Paved Driveway, Storage Shed
Garage Garage Attached
Pool Covered Porch, Fenced Yard, Garden Space, Patio, Paved Driveway, Storage Shed
Building
Lot Description Gentle Slope, Level Lot
Story Colonial
Sewer Public Sewer
Water Public Water
Construction Status Completed
Schools
Elementary Schools Monterey
Middle Schools James Breckinridge
High Schools William Fleming
Others
Tax ID 7400241
Read Less
Bought with KELLER WILLIAMS REALTY ROANOKE
GET MORE INFORMATION




