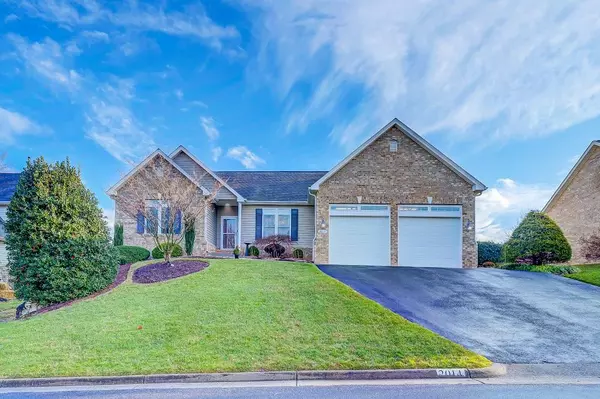For more information regarding the value of a property, please contact us for a free consultation.
2014 Stone Mill DR Salem, VA 24153
Want to know what your home might be worth? Contact us for a FREE valuation!

Our team is ready to help you sell your home for the highest possible price ASAP
Key Details
Sold Price $415,000
Property Type Single Family Home
Sub Type Single Family Residence
Listing Status Sold
Purchase Type For Sale
Square Footage 2,903 sqft
Price per Sqft $142
Subdivision Woodbridge
MLS Listing ID 876279
Sold Date 03/12/21
Style 1 Story,Ranch
Bedrooms 3
Full Baths 3
Construction Status Completed
Abv Grd Liv Area 2,148
Year Built 2005
Annual Tax Amount $3,496
Lot Size 0.290 Acres
Acres 0.29
Property Description
Don't miss this custom-built home in desirable Woodbridge neighborhood. Home features mountain views, high ceilings, 2 gas log fireplaces, master suite w/2 walk-in closets, kitchen w/granite countertops, SS appliances, maple cabinets w/pull out shelving, touch faucet, wine fridge/bar area in pass-thru to DR, pantry, breakfast area w/lots of natural light, 2 add'l bdrms, full bath & laundry on living level. PLUS a full, walk-out basement w/high ceilings, large family rm, full bath, oversized storage rm, workout rm, and workshop area. Basement is accessible by driveway on left-hand side of house. Backyard has large deck w/tempered glass railing & built-in lighting, propane gas log fire pit, black metal fencing & professional landscaping. New AC 2020. Property backs up to a walking trail.
Location
State VA
County Roanoke County
Area 0240 - Roanoke County - West
Rooms
Basement Walkout - Full
Interior
Interior Features All Drapes, Ceiling Fan, Gas Log Fireplace, Storage, Walk-in-Closet
Heating Forced Air Gas
Cooling Central Cooling
Flooring Carpet, Tile - i.e. ceramic, Wood
Fireplaces Number 2
Fireplaces Type Family Room, Living Room
Appliance Dishwasher, Disposer, Garage Door Opener, Microwave Oven (Built In), Range Electric, Refrigerator
Exterior
Exterior Feature Deck, Fenced Yard, Garden Space, Other - See Remarks, Paved Driveway
Garage Garage Attached
Pool Deck, Fenced Yard, Garden Space, Other - See Remarks, Paved Driveway
Community Features Restaurant
Amenities Available Restaurant
View Mountain
Building
Lot Description Gentle Slope
Story 1 Story, Ranch
Sewer Public Sewer
Water Public Water
Construction Status Completed
Schools
Elementary Schools Fort Lewis
Middle Schools Glenvar
High Schools Glenvar
Others
Tax ID 056.01-05-17.00-0000
Read Less
Bought with NEST REALTY ROANOKE
GET MORE INFORMATION




