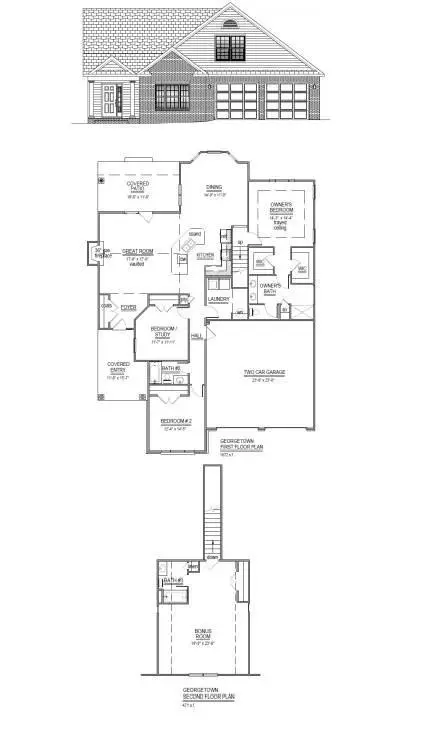For more information regarding the value of a property, please contact us for a free consultation.
635 Spring Grove DR Vinton, VA 24179
Want to know what your home might be worth? Contact us for a FREE valuation!

Our team is ready to help you sell your home for the highest possible price ASAP
Key Details
Sold Price $412,776
Property Type Single Family Home
Sub Type Single Family Residence
Listing Status Sold
Purchase Type For Sale
Square Footage 2,343 sqft
Price per Sqft $176
Subdivision Edgefield
MLS Listing ID 876708
Sold Date 11/22/21
Style 1.5 Story
Bedrooms 4
Full Baths 3
Construction Status Under Construction
Abv Grd Liv Area 2,343
Year Built 2021
Annual Tax Amount $1
Lot Size 0.290 Acres
Acres 0.29
Property Description
This home is listed for market comparison purposes only. Please find information below and pictures attached for our Georgetown style home which is 2343 square feet above grade, and 9' framed wall on first floor with plaster walls. This house plan incorporates hardwoods in the foyer, dining, kitchen and half bath, ceramic tile in the master bathroom, full baths and laundry, and carpet throughout remaining areas. The master shower offers ceramic tiled walls! Premium Tahoe cabinets by Timberlake in the kitchen makes the home even more beautiful. The kitchen counter tops are luxurious granite and the bathrooms are cultured marble. The exterior finish consists of brick, siding, and architectural shingles.
Location
State VA
County Roanoke County
Area 0220 - Roanoke County - East
Rooms
Basement Slab
Interior
Interior Features Walk-in-Closet
Heating Heat Pump Electric
Cooling Heat Pump Electric
Flooring Carpet, Tile - i.e. ceramic, Wood
Appliance Dishwasher, Disposer, Microwave Oven (Built In), Range Electric, Refrigerator
Exterior
Exterior Feature Patio, Paved Driveway
Garage Garage Attached
Pool Patio, Paved Driveway
Building
Story 1.5 Story
Sewer Public Sewer
Water Public Water
Construction Status Under Construction
Schools
Elementary Schools W. E. Cundiff
Middle Schools William Byrd
High Schools William Byrd
Others
Tax ID 061.01-02-01.00-0000
Read Less
Bought with SHEPHERD REALTY GROUP
GET MORE INFORMATION



