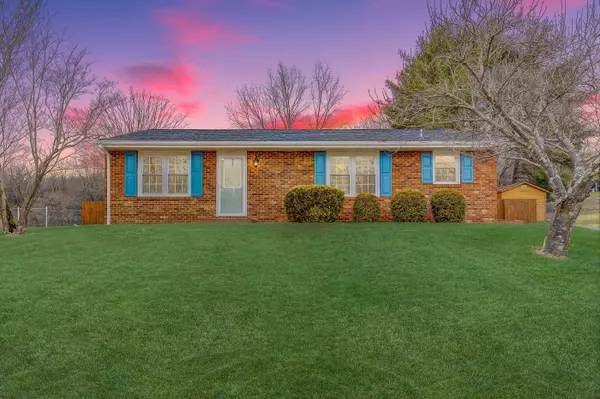For more information regarding the value of a property, please contact us for a free consultation.
315 Spring Grove DR Vinton, VA 24179
Want to know what your home might be worth? Contact us for a FREE valuation!

Our team is ready to help you sell your home for the highest possible price ASAP
Key Details
Sold Price $209,900
Property Type Single Family Home
Sub Type Single Family Residence
Listing Status Sold
Purchase Type For Sale
Square Footage 1,656 sqft
Price per Sqft $126
Subdivision Spring Grove
MLS Listing ID 876747
Sold Date 03/18/21
Style 1 Story
Bedrooms 3
Full Baths 2
Construction Status Completed
Abv Grd Liv Area 1,092
Year Built 1983
Annual Tax Amount $1,726
Lot Size 0.260 Acres
Acres 0.26
Property Description
Don't miss this wonderful home. Lovingly cared for & ready for you to move in. The home has 3 brs & 2 full bths. Outside are great views & a gate that takes you out to the greenway for exercise & outdoor enjoyment. Enter into the living room with the bedrooms & hall bath off the back. Add a dining room which leads to the kitchen with ss appliances on 1st flr. On the lower level a large family room with a gas fireplace. You will also find a laundry room, 2nd bth & a large work room/storage area. The Master BR on the entry level has sliding glass doors that leads out to a private Pergola. There are also raised garden beds in the spacious fenced backyard, a wooden swing set ready for your swing & a nice storage shed. You are within walking distance of of the middle & high school
Location
State VA
County Roanoke County
Area 0220 - Roanoke County - East
Rooms
Basement Walkout - Full
Interior
Interior Features All Drapes, Gas Log Fireplace
Heating Heat Pump Electric
Cooling Central Cooling, Heat Pump Electric
Flooring Carpet, Laminate, Other - See Remarks, Vinyl
Fireplaces Number 1
Fireplaces Type Family Room
Appliance Clothes Dryer, Clothes Washer, Dishwasher, Disposer, Microwave Oven (Built In), Range Electric, Refrigerator, Sump Pump
Exterior
Exterior Feature Deck, Fenced Yard, Garden Space, Other - See Remarks, Paved Driveway, Storage Shed
Pool Deck, Fenced Yard, Garden Space, Other - See Remarks, Paved Driveway, Storage Shed
Community Features Trail Access
Amenities Available Trail Access
View Mountain, Sunrise, Sunset
Building
Lot Description Cleared, Level Lot
Story 1 Story
Sewer Public Sewer
Water Public Water
Construction Status Completed
Schools
Elementary Schools W. E. Cundiff
Middle Schools William Byrd
High Schools William Byrd
Others
Tax ID 061.11-02-04.00-0000
Read Less
Bought with KELLER WILLIAMS REALTY LYNCHBURG
GET MORE INFORMATION




