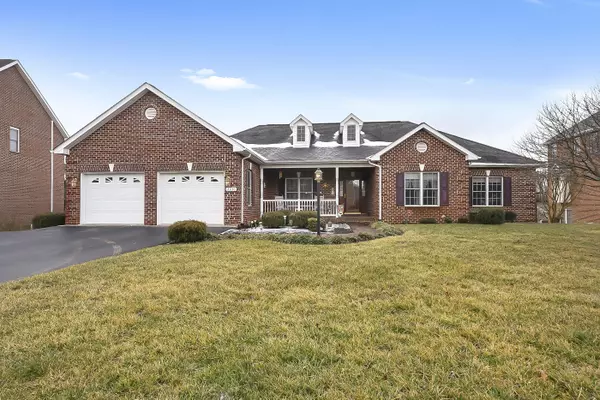For more information regarding the value of a property, please contact us for a free consultation.
2230 River Oaks DR Salem, VA 24153
Want to know what your home might be worth? Contact us for a FREE valuation!

Our team is ready to help you sell your home for the highest possible price ASAP
Key Details
Sold Price $600,000
Property Type Single Family Home
Sub Type Single Family Residence
Listing Status Sold
Purchase Type For Sale
Square Footage 4,500 sqft
Price per Sqft $133
Subdivision River Oaks At Russlen Farms
MLS Listing ID 877036
Sold Date 05/07/21
Style Ranch
Bedrooms 5
Full Baths 3
Half Baths 1
Construction Status Completed
Abv Grd Liv Area 3,100
Year Built 2004
Annual Tax Amount $5,633
Lot Size 0.300 Acres
Acres 0.3
Property Description
Absolutely gorgeous and spacious ranch in a fantastic location. Properties rarely go up for sale in this neighborhood so you may not want to wait too long. The entry level has a very inviting covered front porch and entry way. Upon walking in, the warmth and that home feeling wrap around you. A very large family room with gas log fireplace has spectacular views of the mountainside. The Florida room and deck have the same great mountain views. The master suite is very large and includes a sitting/office area and two large walk-in closets. The master bath has split vanities, a tiled walk-in shower and nice soaker tub with mountain views. Two spacious bedrooms have very large closets and share a Jack and Jill bathroom. Another bedroom and half bath are on this floor as well. Very large eat-in
Location
State VA
County Roanoke County
Area 0240 - Roanoke County - West
Zoning R1
Rooms
Basement Walkout - Full
Interior
Interior Features Gas Log Fireplace, Storage, Walk-in-Closet
Heating Forced Air Gas
Cooling Central Cooling
Flooring Carpet, Tile - i.e. ceramic, Wood
Fireplaces Number 2
Fireplaces Type Great Room, Recreation Room
Appliance Clothes Dryer, Clothes Washer, Garage Door Opener, Generator, Microwave Oven (Built In), Range Electric, Refrigerator, Sump Pump, Wall Oven
Exterior
Exterior Feature Covered Porch, Deck, Paved Driveway, Sunroom
Garage Garage Attached
Pool Covered Porch, Deck, Paved Driveway, Sunroom
View Mountain
Building
Lot Description Varied
Story Ranch
Sewer Public Sewer
Water Public Water
Construction Status Completed
Schools
Elementary Schools Fort Lewis
Middle Schools Glenvar
High Schools Glenvar
Others
Tax ID 056.03-04-13.00-0000
Read Less
Bought with LONG & FOSTER - ROANOKE OFFICE
GET MORE INFORMATION




