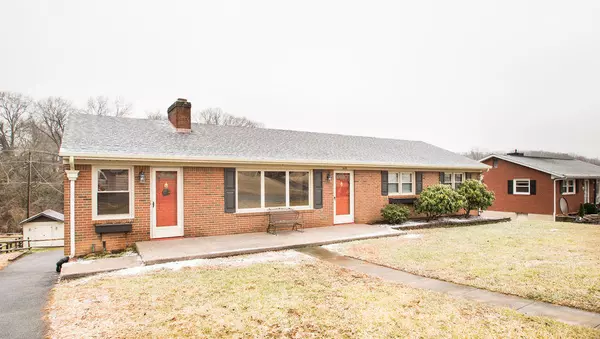For more information regarding the value of a property, please contact us for a free consultation.
2635 Parkview DR Vinton, VA 24179
Want to know what your home might be worth? Contact us for a FREE valuation!

Our team is ready to help you sell your home for the highest possible price ASAP
Key Details
Sold Price $202,500
Property Type Single Family Home
Sub Type Single Family Residence
Listing Status Sold
Purchase Type For Sale
Square Footage 2,301 sqft
Price per Sqft $88
Subdivision Lindenwood
MLS Listing ID 877046
Sold Date 04/19/21
Style Ranch
Bedrooms 3
Full Baths 2
Half Baths 1
Construction Status Completed
Abv Grd Liv Area 1,534
Year Built 1959
Annual Tax Amount $1,725
Lot Size 0.310 Acres
Acres 0.31
Property Description
All brick ranch with tons of living space for the whole family. Three bedrooms on the entry level, including a master bedroom with attached half bath. Dining room with charming built in cabinet and hardwood floors through most of the entry level. Great family room right off the kitchen with brick fireplace. Downstairs there is a huge entertaining area with large wet bar and second fireplace. The lower level also has an updated full bath, laundry area and garage. The back deck was recently stained and ready for you to enjoy.
Location
State VA
County Roanoke County
Area 0220 - Roanoke County - East
Rooms
Basement Walkout - Full
Interior
Interior Features Masonry Fireplace, Wet Bar
Heating Forced Air Oil
Cooling Central Cooling
Flooring Laminate, Tile - i.e. ceramic, Vinyl, Wood
Fireplaces Number 2
Fireplaces Type Basement, Family Room
Appliance Cook Top, Dishwasher, Wall Oven
Exterior
Exterior Feature Deck, Patio, Paved Driveway, Storage Shed
Garage Garage Under
Pool Deck, Patio, Paved Driveway, Storage Shed
Building
Lot Description Cleared, Down Slope
Story Ranch
Sewer Public Sewer
Water Public Water
Construction Status Completed
Schools
Elementary Schools W. E. Cundiff
Middle Schools William Byrd
High Schools William Byrd
Others
Tax ID 061.15-03-53.00-0000
Read Less
Bought with FIVE STONE REALTY GROUP
GET MORE INFORMATION




