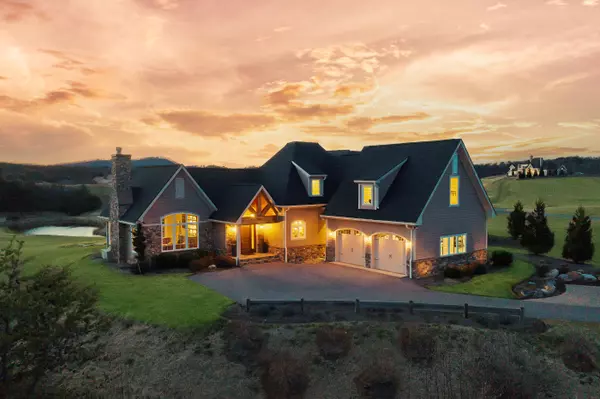For more information regarding the value of a property, please contact us for a free consultation.
3861 Saul LN Roanoke, VA 24014
Want to know what your home might be worth? Contact us for a FREE valuation!

Our team is ready to help you sell your home for the highest possible price ASAP
Key Details
Sold Price $710,000
Property Type Single Family Home
Sub Type Single Family Residence
Listing Status Sold
Purchase Type For Sale
Square Footage 3,123 sqft
Price per Sqft $227
Subdivision Ballyhack
MLS Listing ID 877690
Sold Date 05/24/21
Style 1.5 Story
Bedrooms 3
Full Baths 3
Half Baths 1
Construction Status Completed
Abv Grd Liv Area 3,123
Year Built 2016
Annual Tax Amount $5,467
Lot Size 0.770 Acres
Acres 0.77
Property Description
Welcome to the Lodge on Saul Lane! Only 4 miles from Roanoke Memorial hospital and 6 miles from downtown. You'll love the spectacular view of the Blue Ridge mountains and 10th fairway at Ballyhack Golf Club. This craftsman style home is quality built and impeccably maintained. Featuring first floor master suite with large soaking tub, heated floors, and walk in shower. Two additional bedrooms upstairs both have en suite bathrooms. Handcrafted built in bar in living room, floor to ceiling stone fireplace, vaulted wood ceilings in living room and master. A bonus office/studio with skylights, beams with natural light. Zoned and humidified HVAC. Enjoy your evenings or entertain at the custom outdoor kitchen and hand-carved stone fire pit and seating.
Location
State VA
County Roanoke County
Area 0220 - Roanoke County - East
Rooms
Basement Crawl Space
Interior
Interior Features Cathedral Ceiling, Ceiling Fan, Gas Log Fireplace, Storage, Walk-in-Closet
Heating Heat Pump Electric
Cooling Heat Pump Electric
Flooring Carpet, Tile - i.e. ceramic, Wood
Fireplaces Number 1
Fireplaces Type Great Room
Appliance Clothes Dryer, Clothes Washer, Cook Top, Dishwasher, Garage Door Opener, Microwave Oven (Built In), Refrigerator, Wall Oven
Exterior
Exterior Feature Borders Golf Course, Covered Porch, Outdoor Kitchen, Patio, Paved Driveway
Garage Garage Attached
Pool Borders Golf Course, Covered Porch, Outdoor Kitchen, Patio, Paved Driveway
Community Features Private Golf, Restaurant
Amenities Available Private Golf, Restaurant
View Golf Course, Mountain
Building
Lot Description Cleared, Level Lot
Story 1.5 Story
Sewer Private Septic
Water Private Well
Construction Status Completed
Schools
Elementary Schools Mt. Pleasant
Middle Schools William Byrd
High Schools William Byrd
Others
Tax ID 079.04-06-11.00-0000
Read Less
Bought with EXP REALTY LLC - DGA SALEM
GET MORE INFORMATION




