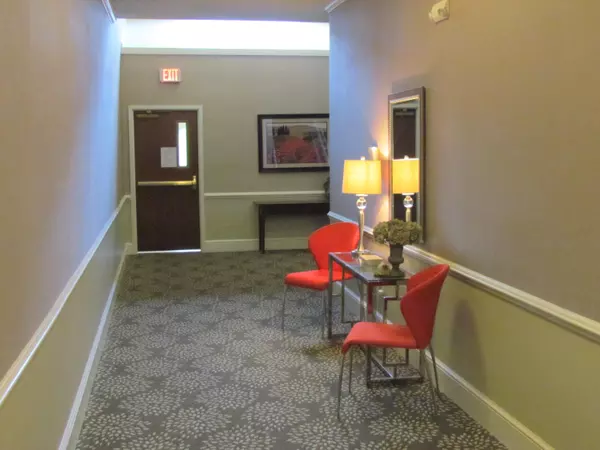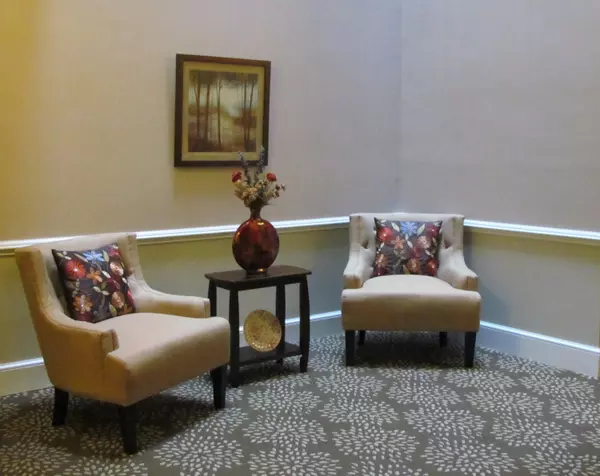For more information regarding the value of a property, please contact us for a free consultation.
3045 Mcvitty Forest DR #107 Roanoke, VA 24018
Want to know what your home might be worth? Contact us for a FREE valuation!

Our team is ready to help you sell your home for the highest possible price ASAP
Key Details
Sold Price $150,000
Property Type Condo
Sub Type Condominium
Listing Status Sold
Purchase Type For Sale
Square Footage 1,132 sqft
Price per Sqft $132
Subdivision Mcvitty Forest
MLS Listing ID 877862
Sold Date 04/21/21
Bedrooms 2
Full Baths 2
Construction Status Completed
Abv Grd Liv Area 1,132
Year Built 2001
Annual Tax Amount $1,347
Property Description
Condo living at its best with secured access & private underground parking. NEW Heat Pump 2019/Rheem Water Heater 2018. This 2-bedroom 2-full bath condo is in immaculate condition with an open great room that includes nice hardwood flooring plus a large Master Bedroom & Master Bath. The oversized kitchen includes a sitting area for breakfast or just reading the morning paper. This first floor unit has a patio that provides mountain views & overlooks the community walking trail that circles the development. The 3rd floor workout room is perfect for exercise on rainy or just bad weather days. Last but not least there is a common area community pool & 2 community covered grill & picnic areas.
Location
State VA
County Roanoke County
Area 0230 - Roanoke County - South
Rooms
Basement Other - See Remarks
Interior
Interior Features All Drapes, Breakfast Area, Storage, Walk-in-Closet
Heating Heat Pump Electric
Cooling Heat Pump Electric
Flooring Carpet, Tile - i.e. ceramic, Wood
Appliance Clothes Dryer, Clothes Washer, Dishwasher, Disposer, Garage Door Opener, Microwave Oven (Built In), Range Electric
Exterior
Exterior Feature Gazebo, Outdoor Barbeque, Patio
Garage Garage Under
Pool Gazebo, Outdoor Barbeque, Patio
Community Features Common Pool
Amenities Available Common Pool
View Mountain, Sunset
Building
Sewer Public Sewer
Water Public Water
Construction Status Completed
Schools
Elementary Schools Cave Spring
Middle Schools Hidden Valley
High Schools Hidden Valley
Others
Tax ID 076.16-98-04.00-0107
Read Less
Bought with BERKSHIRE HATHAWAY HOMESERVICES PREMIER, REALTORS(r) - MAIN
GET MORE INFORMATION




