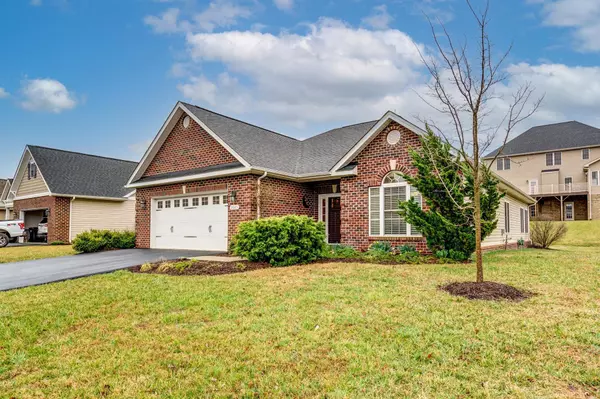For more information regarding the value of a property, please contact us for a free consultation.
2665 Woods Meadow LN Salem, VA 24153
Want to know what your home might be worth? Contact us for a FREE valuation!

Our team is ready to help you sell your home for the highest possible price ASAP
Key Details
Sold Price $360,000
Property Type Single Family Home
Sub Type Single Family Residence
Listing Status Sold
Purchase Type For Sale
Square Footage 2,090 sqft
Price per Sqft $172
Subdivision Russlen Farms
MLS Listing ID 878114
Sold Date 06/11/21
Style 1 Story
Bedrooms 3
Full Baths 2
Construction Status Completed
Abv Grd Liv Area 2,090
Year Built 2013
Annual Tax Amount $3,108
Lot Size 8,276 Sqft
Acres 0.19
Property Description
Single Owner 3 BR, 2 BA, like new Patio Home situated on a cul-de-sac street in desirable Russlen Farms Neighborhood. Enjoy sitting on your patio or in your home while enjoying the beautiful mountain views. Hardwood Floors Throughout, Granite Countertops in Kitchen, Stainless Appliances. Gas Log Fireplace, Sunroom, Large Walk In Closet, Unfinished Bonus Room above Garage that has potential to be finished for additional space or is great for storage. Home is wired for Whole House Generator. Russlen Farms offers a Community Pool, Clubhouse, Exercise Facility, Playground & Walking Trails Nearby. $550 Initial HOA Contribution & $60/Month HOA Dues. Outdoor Patio Furniture w/Umbrella & 65'' Wall Mounted TV to Convey!
Location
State VA
County Roanoke County
Area 0240 - Roanoke County - West
Rooms
Basement Slab
Interior
Interior Features Ceiling Fan, Gas Log Fireplace, Storage, Walk-in-Closet
Heating Forced Air Gas
Cooling Central Cooling
Flooring Tile - i.e. ceramic, Wood
Fireplaces Number 1
Fireplaces Type Great Room
Appliance Clothes Dryer, Clothes Washer, Dishwasher, Disposer, Garage Door Opener, Microwave Oven (Built In), Range Electric, Refrigerator
Exterior
Exterior Feature Patio, Paved Driveway
Garage Garage Attached
Pool Patio, Paved Driveway
Community Features Common Pool, Trail Access
Amenities Available Common Pool, Trail Access
View Mountain
Building
Lot Description Level Lot
Story 1 Story
Sewer Public Sewer
Water Public Water
Construction Status Completed
Schools
Elementary Schools Fort Lewis
Middle Schools Glenvar
High Schools Glenvar
Others
Tax ID 056.03-09-23.00-0000
Read Less
Bought with RE/MAX ALL POINTS
GET MORE INFORMATION




