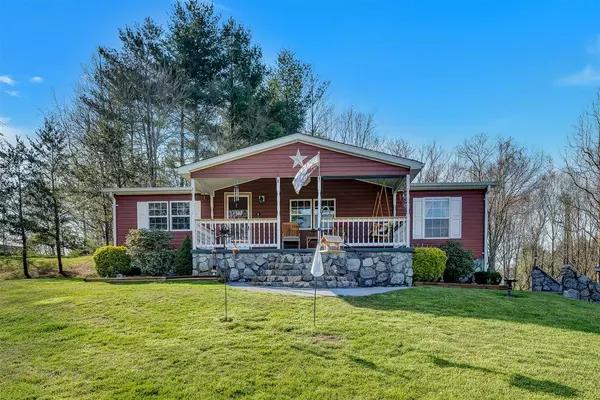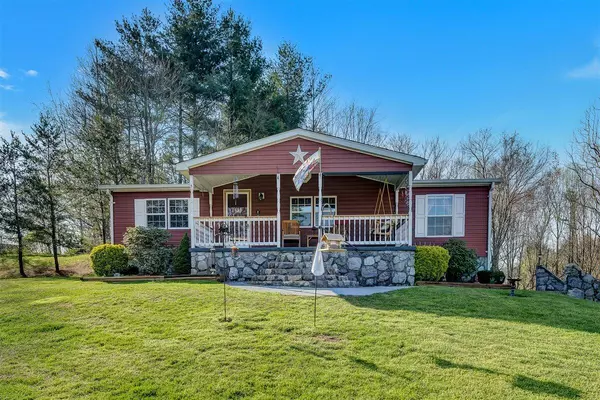For more information regarding the value of a property, please contact us for a free consultation.
1112 Sandy Ford RD Blue Ridge, VA 24064
Want to know what your home might be worth? Contact us for a FREE valuation!

Our team is ready to help you sell your home for the highest possible price ASAP
Key Details
Sold Price $162,000
Property Type Manufactured Home
Sub Type Manufactured Home
Listing Status Sold
Purchase Type For Sale
Square Footage 1,188 sqft
Price per Sqft $136
MLS Listing ID 878567
Sold Date 05/18/21
Style Ranch
Bedrooms 3
Full Baths 2
Construction Status Completed
Abv Grd Liv Area 1,188
Year Built 1995
Annual Tax Amount $482
Lot Size 1.960 Acres
Acres 1.96
Property Description
Ultra-clean home on a wonderfully maintained and private setting. 3BR/2BA home with tons of updates over the last several years. HVAC 2015, new windows within the last 5 years, updated appliances, plumbing fixtures, ceiling fans, vinyl siding 2014 and much more. Spacious master suite, living room, updated kitchen and additional 2 BRs, full bath and laundry room on entry. Outside you have great views off your front porch, a relaxing back deck area, all of which offer plenty of privacy. 2 large detached garages with recently replaced roofs, 200 amp hookup and water access, one 24x24 and one 24x36 garage. This one is totally move-in ready and in superb condition-NO Drive-By's please.
Location
State VA
County Bedford County
Area 0600 - Bedford County
Rooms
Basement Crawl Space
Interior
Interior Features Cathedral Ceiling, Walk-in-Closet
Heating Heat Pump Electric
Cooling Heat Pump Electric
Flooring Carpet, Laminate, Wood
Fireplaces Number 1
Fireplaces Type Family Room
Appliance Dishwasher, Range Electric, Refrigerator
Exterior
Exterior Feature Deck
Garage Garage Detached
Pool Deck
View Mountain
Building
Story Ranch
Sewer Private Septic
Water Private Well
Construction Status Completed
Schools
Elementary Schools Stewartsville
Middle Schools Staunton River
High Schools Staunton River
Others
Tax ID 123 9 2
Read Less
Bought with NEXTHOME RIGHT CHOICE
GET MORE INFORMATION




