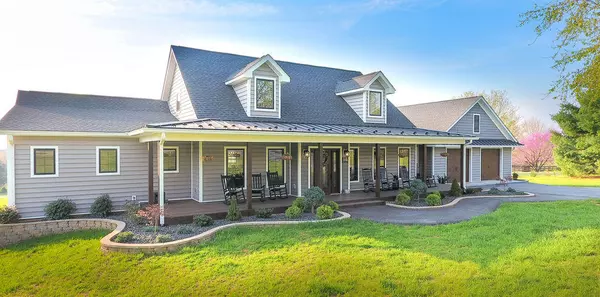For more information regarding the value of a property, please contact us for a free consultation.
321 Daytona DR Hardy, VA 24101
Want to know what your home might be worth? Contact us for a FREE valuation!

Our team is ready to help you sell your home for the highest possible price ASAP
Key Details
Sold Price $635,000
Property Type Single Family Home
Sub Type Single Family Residence
Listing Status Sold
Purchase Type For Sale
Square Footage 4,194 sqft
Price per Sqft $151
Subdivision Tsidkenu Mountain Estates
MLS Listing ID 878687
Sold Date 06/21/21
Style Cape Cod
Bedrooms 4
Full Baths 3
Half Baths 1
Construction Status Completed
Abv Grd Liv Area 2,732
Year Built 1993
Annual Tax Amount $2,510
Lot Size 5.270 Acres
Acres 5.27
Property Description
This newly reconstructed home is perfect for the family that wants to escape from the city to the country! 4 BR/3.5 BA home features: Att'd 2-car garage w/loft & a 48x48(2688SF) heated w/ 1/2 bath / 200 amp service - detached garage. This home features a chef's kitchen w/professional series appliances, convection oven & finished wet bar in the basement w/appliances, hardwoods on the entry & 2nd floor, hot tub & RV hookup present, professional landscaping, new roof & siding 2018. Situated on over 5 acres, there is plenty of room to bring a horse or area to play! This home is perfect for entertaining with a huge deck and poured concrete patio below. Designed for the family that may want a pool, the septic was moved and the back yard is ready for you to build that dream pool & fire-pit! This
Location
State VA
County Franklin County
Area 0400 - Franklin County
Zoning A-1
Rooms
Basement Walkout - Full
Interior
Interior Features Breakfast Area, Ceiling Fan, Gas Log Fireplace, Storage, Walk-in-Closet, Wet Bar, Whirlpool Bath
Heating Heat Pump Electric, Zoned Heat
Cooling Heat Pump Electric, Zoned Cooling
Flooring Tile - i.e. ceramic, Wood
Fireplaces Number 1
Fireplaces Type Recreation Room
Appliance Dishwasher, Disposer, Freezer, Microwave Oven (Built In), Range Gas, Range Hood, Refrigerator
Exterior
Exterior Feature Covered Porch, Deck, Garden Space, Gas Grill & Line, Patio, Paved Driveway
Garage Garage Attached
Pool Covered Porch, Deck, Garden Space, Gas Grill & Line, Patio, Paved Driveway
View Mountain, Sunrise, Sunset
Building
Lot Description Level Lot
Story Cape Cod
Sewer Private Septic
Water Private Well
Construction Status Completed
Schools
Elementary Schools Windy Gap
Middle Schools Ben Franklin Middle
High Schools Franklin County
Others
Tax ID 0100004018
Read Less
Bought with BERKSHIRE HATHAWAY HOMESERVICES SMITH MOUNTAIN LAKE REAL ESTATE
GET MORE INFORMATION




