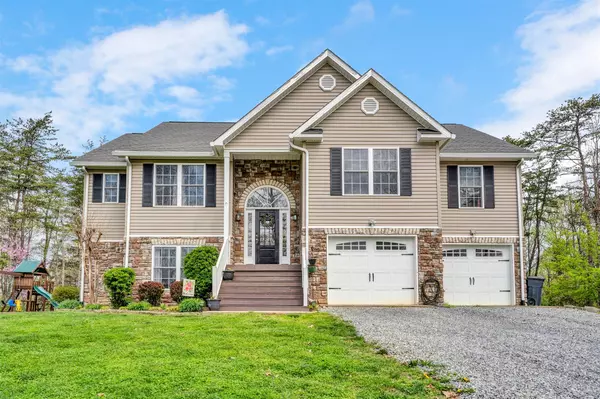For more information regarding the value of a property, please contact us for a free consultation.
280 Redbud LN Fincastle, VA 24090
Want to know what your home might be worth? Contact us for a FREE valuation!

Our team is ready to help you sell your home for the highest possible price ASAP
Key Details
Sold Price $369,950
Property Type Single Family Home
Sub Type Single Family Residence
Listing Status Sold
Purchase Type For Sale
Square Footage 2,650 sqft
Price per Sqft $139
Subdivision Hidden Valley
MLS Listing ID 878799
Sold Date 05/11/21
Style Split-Foyer
Bedrooms 4
Full Baths 3
Construction Status Completed
Abv Grd Liv Area 1,750
Year Built 2008
Annual Tax Amount $2,200
Lot Size 2.460 Acres
Acres 2.46
Property Description
Gorgeous, spacious home on 2.45 acres! Open floor plan with beautiful new granite kitchen countertops, hardwood floors, lots of storage, cathedral ceilings, 2 car garage, beautiful stone fireplace in living room, and is convenient to Daleville and just minutes to I-81! Master bedroom has a jacuzzi tub and a nook that would be the perfect nursery or home office. Laundry on main living level. Tons of storage! Whole-house water softening system. Wooded backyard with beautiful views, swing set stays(purchased in April 2020). Spacious downstairs was formerly an in-law suite.Recent upgrades include: New gutter guard system-2019, new dishwasher-July 2020, Septic tank last pumped Aug 2020, gravel pad outside to the R of the driveway for a shed if desired, This home is a winner!
Location
State VA
County Botetourt County
Area 0700 - Botetourt County
Rooms
Basement Walkout - Full
Interior
Interior Features Cathedral Ceiling, Storage, Walk-in-Closet
Heating Heat Pump Electric
Cooling Central Cooling
Flooring Carpet, Tile - i.e. ceramic, Wood
Fireplaces Number 1
Fireplaces Type Living Room
Appliance Dishwasher, Garage Door Opener, Microwave Oven (Built In), Range Electric, Refrigerator, Wall Oven
Exterior
Exterior Feature Deck, Patio, Playhouse
Garage Garage Under
Pool Deck, Patio, Playhouse
View Mountain
Building
Lot Description Gentle Slope, Wooded
Story Split-Foyer
Sewer Private Septic
Water Private Well
Construction Status Completed
Schools
Elementary Schools Breckinridge
Middle Schools Central Academy
High Schools James River
Others
Tax ID 73(12)5
Read Less
Bought with LONG & FOSTER - ROANOKE OFFICE
GET MORE INFORMATION




