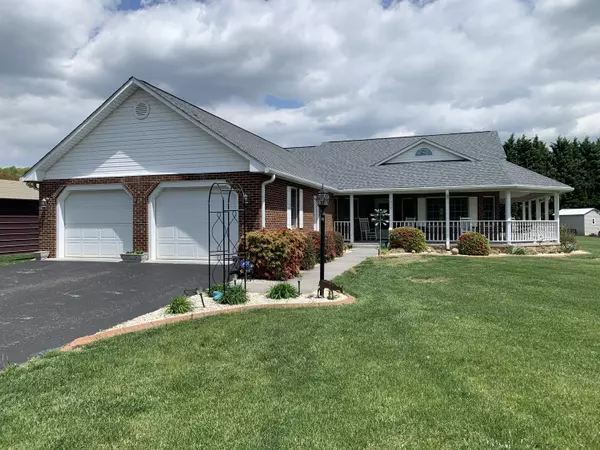For more information regarding the value of a property, please contact us for a free consultation.
1239 Shorevue CIR Hardy, VA 24101
Want to know what your home might be worth? Contact us for a FREE valuation!

Our team is ready to help you sell your home for the highest possible price ASAP
Key Details
Sold Price $335,000
Property Type Single Family Home
Sub Type Single Family Residence
Listing Status Sold
Purchase Type For Sale
Square Footage 2,226 sqft
Price per Sqft $150
Subdivision Bayvue
MLS Listing ID 879127
Sold Date 06/14/21
Style 1 Story,Ranch
Bedrooms 3
Full Baths 2
Construction Status Completed
Abv Grd Liv Area 2,226
Year Built 1998
Annual Tax Amount $1,330
Lot Size 1.420 Acres
Acres 1.42
Property Description
Welcome to your dream home with beautiful sunrises & sunsets. Single level living brick home on an amazing park like setting. Master suite with 2 walk in closets and spacious. Master bath has a whirlpool bathtub and walk in shower with 2 shower heads. Kitchen with breakfast bar, large sunroom for entertaining, oversized 2 car garage with she shed additional storage, wired for generator, 12x20 storage shed with concrete floor, detached oversized carport & room for camper or RV parking. New roof installed Jan. 2021, New kitchen sink and faucet, microwave and Daikin mini-split in sunroom. Covered rocking chair front porch with swing for watching the mountain views and sunsets. Spacious patio outback with fenced area for pets, located a block from Bay Roc Marina. Bring your boat & kayaks.
Location
State VA
County Bedford County
Area 0600 - Bedford County
Rooms
Basement Slab
Interior
Interior Features All Drapes, Breakfast Area, Ceiling Fan, Gas Log Fireplace, Storage, Walk-in-Closet, Whirlpool Bath
Heating Heat Pump Electric
Cooling Central Cooling, Other - See Remarks
Flooring Wood
Fireplaces Number 1
Fireplaces Type Living Room
Appliance Clothes Dryer, Clothes Washer, Dishwasher, Disposer, Garage Door Opener, Microwave Oven (Built In), Range Electric, Refrigerator
Exterior
Exterior Feature Covered Porch, Fenced Yard, Patio, Paved Driveway, Storage Shed
Garage Garage Attached
Pool Covered Porch, Fenced Yard, Patio, Paved Driveway, Storage Shed
View Mountain, Sunrise, Sunset
Building
Lot Description Cleared, Level Lot
Story 1 Story, Ranch
Sewer Private Septic
Water Private Well
Construction Status Completed
Schools
Elementary Schools Goodview
Middle Schools Staunton River
High Schools Staunton River
Others
Tax ID 19107600
Read Less
Bought with WAINWRIGHT & CO., REALTORS(r)- LAKE
GET MORE INFORMATION




