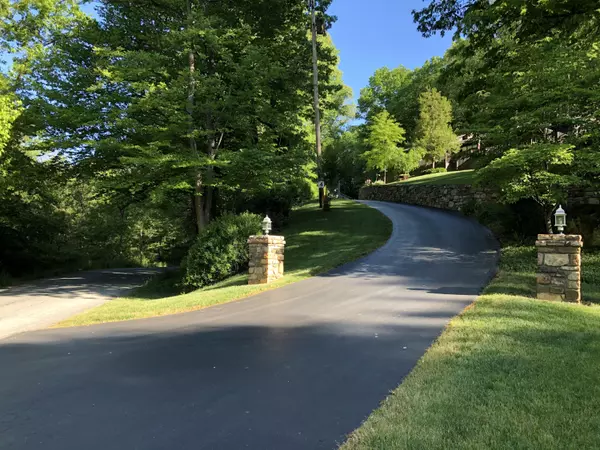For more information regarding the value of a property, please contact us for a free consultation.
7464 Willow Branch RD Boones Mill, VA 24065
Want to know what your home might be worth? Contact us for a FREE valuation!

Our team is ready to help you sell your home for the highest possible price ASAP
Key Details
Sold Price $388,440
Property Type Single Family Home
Sub Type Single Family Residence
Listing Status Sold
Purchase Type For Sale
Square Footage 1,620 sqft
Price per Sqft $239
MLS Listing ID 879786
Sold Date 08/24/21
Style Ranch
Bedrooms 3
Full Baths 3
Construction Status Completed
Abv Grd Liv Area 1,620
Year Built 1977
Annual Tax Amount $3,509
Lot Size 12.390 Acres
Acres 12.39
Property Description
Homes being sold ''AS-IS''. 7464 and 7466 Willow Branch RD offered together on a combined 12 + acres. Properties are taxed and recorded separately by Rke Co. Main home is 3 BR/2 BA on upper level and lower level is unfinished but roughed in for a second laundry room, full bath, and kitchen/wet bar area. Newer roof, 2021 dual HVAC units, and a huge backup exterior wood burning furnace. Second home is a 2 BR/ 1 BA open floor plan cottage that has served as a profitable rental. 2019 HVAC unit, and a second 2 car garage with plumbed half bath.
Location
State VA
County Roanoke County
Area 0230 - Roanoke County - South
Rooms
Basement Full Basement
Interior
Interior Features Alarm, Attic Fan, Cathedral Ceiling, Ceiling Fan, Fireplace Screen, Flue Available, Masonry Fireplace
Heating Heat Pump Electric
Cooling Heat Pump Electric
Flooring Slate, Tile - i.e. ceramic, Vinyl, Wood
Fireplaces Number 1
Fireplaces Type Great Room
Appliance Central Vacuum, Dishwasher, Intercom, Range Electric, Refrigerator
Exterior
Exterior Feature Balcony, Deck, Paved Driveway
Garage Garage Detached
Pool Balcony, Deck, Paved Driveway
Building
Lot Description Varied
Story Ranch
Sewer Private Septic
Water Shared Well
Construction Status Completed
Schools
Elementary Schools Clearbrook
Middle Schools Cave Spring
High Schools Cave Spring
Others
Tax ID 113.00-01-33.00-0000 & 113.00-01-31.00-0000
Read Less
Bought with MKB, REALTORS(r)
GET MORE INFORMATION




