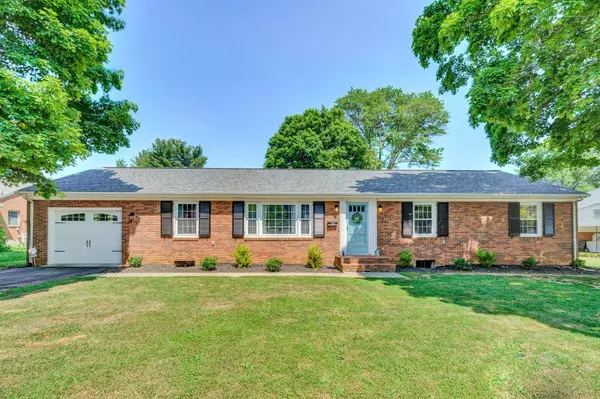For more information regarding the value of a property, please contact us for a free consultation.
418 Highfield RD Salem, VA 24153
Want to know what your home might be worth? Contact us for a FREE valuation!

Our team is ready to help you sell your home for the highest possible price ASAP
Key Details
Sold Price $350,000
Property Type Single Family Home
Sub Type Single Family Residence
Listing Status Sold
Purchase Type For Sale
Square Footage 3,014 sqft
Price per Sqft $116
Subdivision Cameron Court
MLS Listing ID 879976
Sold Date 06/28/21
Style Ranch
Bedrooms 4
Full Baths 3
Construction Status Completed
Abv Grd Liv Area 1,624
Year Built 1964
Annual Tax Amount $2,506
Lot Size 0.300 Acres
Acres 0.3
Property Description
MORE THAN MEETS THE EYE!! Enter through the welcoming 'robin egg blue' front door and you will see the transformation this home has recently undergone! The spacious layout provides a more modern flow now, along with a completely renovated gourmet kitchen open to the family room and a door leading to the deck makes entertaining a dream. Kitchen details include custom cabinetry, stainless steel appliances (all convey), granite countertops & updated lighting. All baths were taken to the studs, reconfigured and completely remodeled. The primary bedroom suite provides an oversized/enlarged closet with laundry chute to laundry below, beautiful hand-made barn doors as well as an on-suite primary full bath with gorgeous oversized walk-in tiled shower and custom glass walls. The lower level offers
Location
State VA
County City Of Salem
Area 0300 - City Of Salem
Zoning RSF
Rooms
Basement Full Basement
Interior
Interior Features Masonry Fireplace, Storage, Wet Bar
Heating Forced Air Gas
Cooling Central Cooling
Flooring Laminate, Vinyl, Wood
Fireplaces Number 2
Fireplaces Type Family Room, Recreation Room
Appliance Clothes Dryer, Clothes Washer, Cook Top, Dishwasher, Disposer, Refrigerator, Wall Oven
Exterior
Exterior Feature Deck, Garden Space, Paved Driveway
Garage Garage Attached
Pool Deck, Garden Space, Paved Driveway
Community Features Private Golf, Restaurant
Amenities Available Private Golf, Restaurant
Building
Lot Description Level Lot
Story Ranch
Sewer Public Sewer
Water Public Water
Construction Status Completed
Schools
Elementary Schools West Salem
Middle Schools Andrew Lewis
High Schools Salem High
Others
Tax ID 89-4-31
Read Less
Bought with LICHTENSTEIN ROWAN, REALTORS(r)
GET MORE INFORMATION




