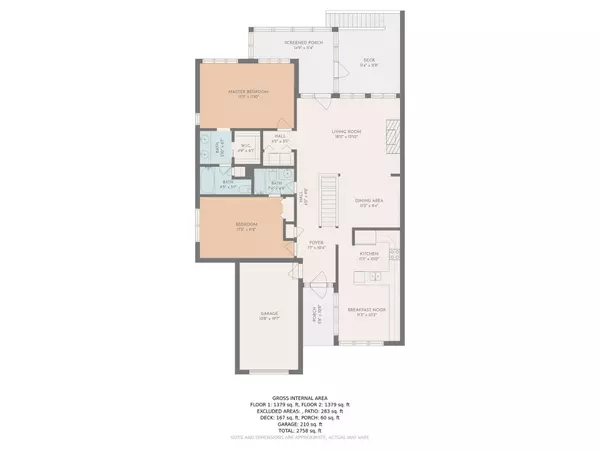For more information regarding the value of a property, please contact us for a free consultation.
64 Scarlet ST Hardy, VA 24101
Want to know what your home might be worth? Contact us for a FREE valuation!

Our team is ready to help you sell your home for the highest possible price ASAP
Key Details
Sold Price $359,000
Property Type Townhouse
Sub Type Townhouse
Listing Status Sold
Purchase Type For Sale
Square Footage 2,476 sqft
Price per Sqft $144
Subdivision Chestnut Villas
MLS Listing ID 880035
Sold Date 07/06/21
Style 1 Story
Bedrooms 3
Full Baths 3
Construction Status Completed
Abv Grd Liv Area 1,538
Year Built 1991
Annual Tax Amount $1,460
Property Description
Prime location on the 15th tee of Chestnut Creek Golf Course overlooking a beautiful pond with incredible VIEWS and opportunities to view wildlife from the Great Room, Master Bedroom, Deck or Screened Porch! Kitchen totally updated with new cabinets and granite countertops @ 2 yrs old, Stainless Kitchen Appliances @2yrs old, Hardwood floors in Great Room with Gas log Fireplace. First Floor Master Suite and Laundry. Beautiful iron stair railing just added to open view steps going to lower level which has a SECOND MASTER Bedroom with connecting Bath,( perfect for your guests,) Family Room, Gym Area, and an additional finished room which is used as a 4th Bedroom for guests or could be an office. Close to Westlake Town Center for shopping and SMITH MT LAKE for play in the water!
Location
State VA
County Franklin County
Area 0400 - Franklin County
Zoning RPD
Rooms
Basement Walkout - Full
Interior
Interior Features All Drapes, Breakfast Area, Cathedral Ceiling, Ceiling Fan, Gas Log Fireplace, Storage, Walk-in-Closet
Heating Heat Pump Electric
Cooling Heat Pump Electric
Flooring Carpet, Tile - i.e. ceramic, Wood
Fireplaces Number 1
Fireplaces Type Great Room
Appliance Clothes Dryer, Clothes Washer, Dishwasher, Disposer, Garage Door Opener, Microwave Oven (Built In), Range Electric, Refrigerator
Exterior
Exterior Feature Borders Golf Course, Deck, Patio, Paved Driveway, Screened Porch
Garage Garage Attached
Pool Borders Golf Course, Deck, Patio, Paved Driveway, Screened Porch
Community Features Common Pool, Restaurant
Amenities Available Common Pool, Restaurant
View Golf Course, Mountain, Sunset
Building
Lot Description Level Lot, Views
Story 1 Story
Sewer Other - See Remarks
Water Public Water
Construction Status Completed
Schools
Elementary Schools Closed -Burnt Chimney
Middle Schools Ben Franklin Middle
High Schools Franklin County
Others
Tax ID 015.05-085.00
Read Less
Bought with BRIDGES & CO, REALTORS(r)
GET MORE INFORMATION




